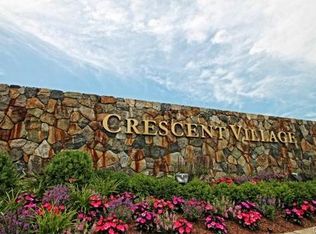Welcome to Crescent Village! This sought after complex is a commuters dream as it is close to the Merritt Parkway, Rt 95, Rt 8. With a bright, open floor plan and tons of upgrades - all you have to do is move in. Hardwoods throughout the first floor that tie in the beautiful kitchen boasting granite counters and SS appliances to the dining area and family room which has a gas fireplace that centers the room. Need to work from home? This unit has a home office or den off of the kitchen. The 2nd level offers 2 bedrooms and 2 full baths, both with large walk-in closets, along with a loft perfect for a study or gaming area. The master has a second closet as well! With a walk-out, finished lower level that adds additional sf and leads you to the large 2 car garage with storage - this unit has it all. Heated pool, a beautiful clubhouse, and fitness center are all a short distance away. You do not want to miss this ONE. Professional Photos coming soon!
This property is off market, which means it's not currently listed for sale or rent on Zillow. This may be different from what's available on other websites or public sources.

