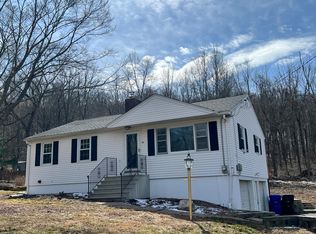Sold for $550,000 on 11/15/23
$550,000
176 Reeds Gap Road, North Branford, CT 06472
3beds
2,216sqft
Single Family Residence
Built in 1959
1.15 Acres Lot
$601,800 Zestimate®
$248/sqft
$3,592 Estimated rent
Home value
$601,800
$572,000 - $632,000
$3,592/mo
Zestimate® history
Loading...
Owner options
Explore your selling options
What's special
HIGHEST & BEST BY 10/3 AT 5 PM. Step into this meticulously maintained 2,216 SqFt ranch-style home nestled in the highly coveted Northford neighborhood where gleaming hardwood floors welcome you into an open-concept kitchen, a culinary haven featuring an oversized island, cathedral ceilings, and full Butler's pantry seamlessly connected to a sun-drenched great room offering enchanting backyard views. An expansive wrap-around porch, complete with a charming gazebo, beckons for moments of relaxation. This home comprises 3 bedrooms, including a formal dining (that would alter a great office) and living room boasting a wood-burning fireplace with exquisite granite for added elegance. Additional conveniences are thoughtfully integrated, such as a spacious insulated attic for all your storage needs, a finished basement with a handy half bath and an epoxy-floored workspace, all effortlessly accessible from the attached oversized 2-car garage 40’x26’. 220 amp plug for generator hook up plus 2 additional 220 amp plugs for ceiling mount heaters in garage. The allure of this property extends outdoors where a beautifully landscaped 1.15-acre yrd becomes your sanctuary, complete with a serene koi pond and pool with wrap around porch, additional storage beneath deck, a delightful catio, & versatile chicken coop that adapts to your needs. This unique beauty harmoniously blends comfort and functionality, offering a lifestyle that seamlessly bridges indoor and outdoor living.
Zillow last checked: 8 hours ago
Listing updated: July 09, 2024 at 08:19pm
Listed by:
Kim Dawson 914-224-5060,
Real Broker CT, LLC 855-450-0442
Bought with:
Tom Vanacore, RES.0800234
Century 21 AllPoints Realty
Source: Smart MLS,MLS#: 170600596
Facts & features
Interior
Bedrooms & bathrooms
- Bedrooms: 3
- Bathrooms: 3
- Full bathrooms: 2
- 1/2 bathrooms: 1
Primary bedroom
- Features: Hardwood Floor
- Level: Main
Bedroom
- Features: Hardwood Floor
- Level: Main
Bedroom
- Features: Hardwood Floor
- Level: Main
Bathroom
- Features: Stall Shower, Hardwood Floor
- Level: Main
Bathroom
- Features: Tub w/Shower, Vinyl Floor
- Level: Main
Bathroom
- Level: Lower
Dining room
- Features: Hardwood Floor
- Level: Main
Great room
- Features: Skylight, Cathedral Ceiling(s), Combination Liv/Din Rm, Hardwood Floor
- Level: Main
Kitchen
- Features: Cathedral Ceiling(s), Balcony/Deck, Granite Counters, Kitchen Island, Pantry, Hardwood Floor
- Level: Main
Living room
- Features: Wood Stove, Hardwood Floor
- Level: Main
Rec play room
- Level: Lower
Heating
- Forced Air, Oil
Cooling
- Ceiling Fan(s), Central Air
Appliances
- Included: Electric Cooktop, Oven/Range, Convection Oven, Range Hood, Refrigerator, Dishwasher, Water Heater, Electric Water Heater
- Laundry: Main Level
Features
- Sound System, Wired for Data, Open Floorplan
- Doors: Storm Door(s)
- Windows: Thermopane Windows
- Basement: Full,Finished,Liveable Space
- Attic: Walk-up,Partially Finished
- Number of fireplaces: 1
- Fireplace features: Insert
Interior area
- Total structure area: 2,216
- Total interior livable area: 2,216 sqft
- Finished area above ground: 2,216
Property
Parking
- Total spaces: 2
- Parking features: Attached, Driveway, Paved, Garage Door Opener, Private
- Attached garage spaces: 2
- Has uncovered spaces: Yes
Features
- Patio & porch: Deck, Wrap Around
- Exterior features: Lighting
- Has private pool: Yes
- Pool features: Above Ground, Fenced, Vinyl
- Fencing: Partial,Electric
Lot
- Size: 1.15 Acres
- Features: Level, Wooded
Details
- Additional structures: Gazebo, Shed(s)
- Parcel number: 1275274
- Zoning: R40
- Other equipment: Generator Ready
Construction
Type & style
- Home type: SingleFamily
- Architectural style: Ranch
- Property subtype: Single Family Residence
Materials
- Clapboard
- Foundation: Block, Concrete Perimeter
- Roof: Asphalt
Condition
- New construction: No
- Year built: 1959
Utilities & green energy
- Sewer: Septic Tank
- Water: Well
Green energy
- Energy efficient items: Doors, Windows
Community & neighborhood
Community
- Community features: Basketball Court, Library, Medical Facilities, Park, Playground, Private School(s), Stables/Riding, Tennis Court(s)
Location
- Region: Northford
- Subdivision: Northford
Price history
| Date | Event | Price |
|---|---|---|
| 11/15/2023 | Sold | $550,000+10.2%$248/sqft |
Source: | ||
| 11/11/2023 | Pending sale | $499,000$225/sqft |
Source: | ||
| 9/29/2023 | Listed for sale | $499,000$225/sqft |
Source: | ||
Public tax history
| Year | Property taxes | Tax assessment |
|---|---|---|
| 2025 | $9,517 +11.5% | $344,700 +45.1% |
| 2024 | $8,533 +4.1% | $237,500 |
| 2023 | $8,199 +3.9% | $237,500 |
Find assessor info on the county website
Neighborhood: Northford
Nearby schools
GreatSchools rating
- 7/10Totoket Valley Elementary SchoolGrades: 3-5Distance: 2.3 mi
- 4/10North Branford Intermediate SchoolGrades: 6-8Distance: 5.6 mi
- 7/10North Branford High SchoolGrades: 9-12Distance: 5.5 mi
Schools provided by the listing agent
- High: North Branford
Source: Smart MLS. This data may not be complete. We recommend contacting the local school district to confirm school assignments for this home.

Get pre-qualified for a loan
At Zillow Home Loans, we can pre-qualify you in as little as 5 minutes with no impact to your credit score.An equal housing lender. NMLS #10287.
Sell for more on Zillow
Get a free Zillow Showcase℠ listing and you could sell for .
$601,800
2% more+ $12,036
With Zillow Showcase(estimated)
$613,836