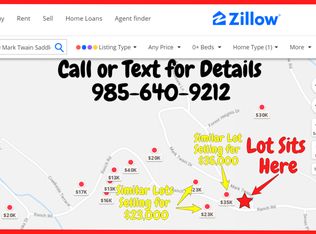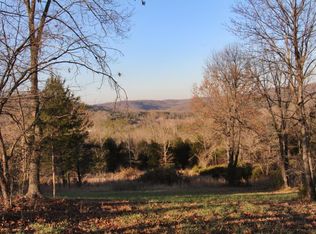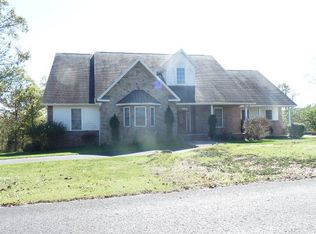Closed
Price Unknown
176 Ranch Road, Saddlebrooke, MO 65630
4beds
4,678sqft
Single Family Residence
Built in 2005
3.68 Acres Lot
$819,600 Zestimate®
$--/sqft
$2,891 Estimated rent
Home value
$819,600
$770,000 - $869,000
$2,891/mo
Zestimate® history
Loading...
Owner options
Explore your selling options
What's special
Step inside a one-of-a-kind true Spanish style home boasting beautiful landscaping, stunning views, and a spacious three-car garage. Enter through the impressive 8-foot solid wood front door into a luxurious living room with a stone gas fireplace, French doors, plantation blinds, and tile flooring.The chef's style kitchen features a built-in Viking refrigerator, Viking 6-burner gas cooktop paired with warming Viking hood, Wolf double convection ovens, dishwasher, custom cherry cabinets, a large island with a built-in microwave, granite countertops, and a walk-in pantry!The master bedroom offers French door access to the deck. The master bath includes a soaking tub, tiled walk-in shower, separate commode room, and a spacious walk-in closet. Enjoy the covered patio with panoramic Ozark views and enjoy the occasional roar from the nearby tiger sanctuary. As you walk into the spacious walk-out basement you will be greeted with 10-foot ceilings, custom cherry bookshelves, a pellet stove, wet bar, flagstone patio, vaulted safe room, extra storage, a concrete tornado shelter, a John Deere room, zoned HVAC, water softener, and so much more. Don't miss this opportunity to own an amazing, private, custom home on 3.68 m/l acres!
Zillow last checked: 8 hours ago
Listing updated: August 28, 2024 at 06:50pm
Listed by:
Korby Stockton 417-399-9200,
Lake Homes Realty of Missouri LLC.
Bought with:
Dave Dove, 2015003767
Gerken & Associates, Inc.
Source: SOMOMLS,MLS#: 60268613
Facts & features
Interior
Bedrooms & bathrooms
- Bedrooms: 4
- Bathrooms: 3
- Full bathrooms: 3
Heating
- Central, Forced Air, Propane
Cooling
- Ceiling Fan(s), Central Air
Appliances
- Included: Propane Cooktop, Dishwasher, Disposal, Heat Pump Water Heater, Microwave, Refrigerator, Built-In Electric Oven, Water Softener Owned
- Laundry: Main Level, W/D Hookup
Features
- High Ceilings, Soaking Tub, Sound System, Walk-In Closet(s), Walk-in Shower, Wet Bar
- Flooring: Carpet, Tile
- Basement: Exterior Entry,Finished,Interior Entry,Bath/Stubbed,Storage Space,Utility,Walk-Out Access,Full
- Has fireplace: Yes
- Fireplace features: Basement, Living Room, Pellet Stove, Propane
Interior area
- Total structure area: 4,726
- Total interior livable area: 4,678 sqft
- Finished area above ground: 2,262
- Finished area below ground: 2,416
Property
Parking
- Total spaces: 3
- Parking features: Driveway, Garage Faces Side, Golf Cart Garage
- Attached garage spaces: 3
- Has uncovered spaces: Yes
Features
- Levels: Two
- Stories: 2
- Patio & porch: Covered, Deck, Front Porch, Rear Porch, Wrap Around
- Has view: Yes
- View description: Panoramic
Lot
- Size: 3.68 Acres
- Features: Acreage, Rolling Slope
Details
- Parcel number: 210736004002006000
Construction
Type & style
- Home type: SingleFamily
- Architectural style: Spanish
- Property subtype: Single Family Residence
Materials
- Stucco
- Roof: Tile
Condition
- Year built: 2005
Utilities & green energy
- Sewer: Private Sewer, Septic Tank
- Water: Public
Community & neighborhood
Location
- Region: Saddlebrooke
- Subdivision: Saddlebrooke
HOA & financial
HOA
- HOA fee: $550 annually
- Services included: Pool, Tennis Court(s)
Other
Other facts
- Listing terms: Cash,Conventional
- Road surface type: Asphalt
Price history
| Date | Event | Price |
|---|---|---|
| 6/12/2024 | Sold | -- |
Source: | ||
| 5/19/2024 | Pending sale | $799,900$171/sqft |
Source: | ||
| 5/17/2024 | Price change | $799,900+45.4%$171/sqft |
Source: | ||
| 6/18/2021 | Pending sale | $550,000$118/sqft |
Source: | ||
| 6/13/2021 | Listed for sale | $550,000$118/sqft |
Source: | ||
Public tax history
| Year | Property taxes | Tax assessment |
|---|---|---|
| 2025 | $5,035 +11.8% | $87,020 +12.8% |
| 2024 | $4,505 0% | $77,140 |
| 2023 | $4,505 +8.5% | $77,140 +9.6% |
Find assessor info on the county website
Neighborhood: 65630
Nearby schools
GreatSchools rating
- 7/10Highlandville Elementary SchoolGrades: PK-5Distance: 9.4 mi
- 5/10Spokane Middle SchoolGrades: 6-8Distance: 6.7 mi
- 1/10Spokane High SchoolGrades: 9-12Distance: 6.8 mi
Schools provided by the listing agent
- Elementary: Highlandville
- Middle: Spokane
- High: Spokane
Source: SOMOMLS. This data may not be complete. We recommend contacting the local school district to confirm school assignments for this home.


