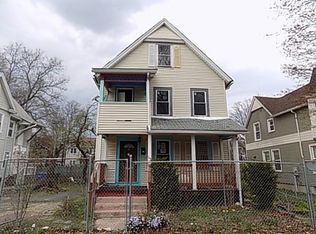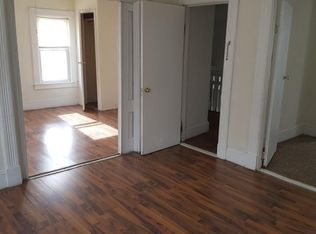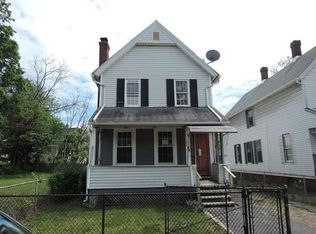Beautifully Remodeled 7 Rm. Colonial perfect for those who want move-in ready! This property offers 3 Bedrooms with wall to wall carpeting and ample closet space, 11/2 baths. Kitchen with breakfast bar, and stainless steel appliances. Living Room and Dining Room have hardwood floors. State of the art high efficiency heating and hot water system, high u-value insulated windows, partially finished basement, newer roof and electrical. Fenced in yard!
This property is off market, which means it's not currently listed for sale or rent on Zillow. This may be different from what's available on other websites or public sources.



