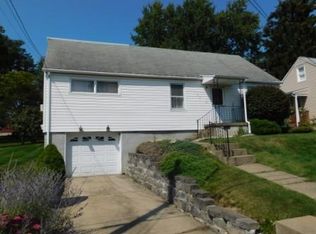Sold for $230,000
$230,000
176 Queens Rd, Saint Marys, PA 15857
3beds
2,203sqft
SingleFamily
Built in 1960
0.68 Acres Lot
$258,800 Zestimate®
$104/sqft
$1,629 Estimated rent
Home value
$258,800
$243,000 - $277,000
$1,629/mo
Zestimate® history
Loading...
Owner options
Explore your selling options
What's special
Take a look at this spacious custom house on a large lot on Queens Road! With 3 large bedrooms, 2.5 bathrooms, an open kitchen with eat-in area plus a dining room, finished basement, and a 2 car garage with full attic, this house has so much to offer. Relax in the sun room right off the kitchen and enjoy the large yard. The unique floor plan of this home is ideal for entertaining and family living. A finished basement features a family room with a bar and built-ins, convenient laundry/sewing/craft area, and a den.
Facts & features
Interior
Bedrooms & bathrooms
- Bedrooms: 3
- Bathrooms: 3
- Full bathrooms: 1
- 3/4 bathrooms: 1
- 1/2 bathrooms: 1
Heating
- Gas
Cooling
- None
Appliances
- Included: Dishwasher, Garbage disposal, Microwave, Range / Oven, Refrigerator
Features
- Flooring: Carpet, Hardwood
- Basement: Finished
- Has fireplace: Yes
Interior area
- Total interior livable area: 2,203 sqft
Property
Lot
- Size: 0.68 Acres
Details
- Parcel number: 13132544952
- Zoning: Residential Suburban R-S
Construction
Type & style
- Home type: SingleFamily
- Architectural style: Conventional
Materials
- Roof: Shake / Shingle
Condition
- Year built: 1960
Community & neighborhood
Location
- Region: Saint Marys
Other
Other facts
- Utilities: Heat Type: Natural Gas HW
- Inclusions: Dishwasher, Range, Microwave, Refrigerator
- School District: St. Marys
- Property Type: A
- Construction: Stick-Built
- Occupancy Type: Single
- Zoning: Residential Suburban R-S
- Living Room Room Level: M
- Living Room Room Remarks: fireplace, Built-Ins
- Kitchen Room Level: M
- Dining Room Room Level: M
- Bedroom Room Level: U
- Style: 1.5 Story
- Laundry Room Level: L
- Bath Room Level: L
- Family Room Room Level: L
- Den Room Level: L
- Driveway: concrete
- Extra Room Room Level: M
- Bedroom Room Remarks: Front
- Family Room Room Remarks: bar, Built-ins, Irr.
- Amenities: Fireplace: gas
- Bath Room Remarks: Half
- Extra Room Room Remarks: Sunroom
- Bedroom Width: 11'11'
- Dining Room Length: 13'4'
- Extra Room Width: 14'11'
- Laundry Length: 10'4'
- Family Room Width: 22'
- Bath Width: 6'9'
- Garage Remarks: Attic, 24x29 +12x14
- Inclusions: Other: Bar Refrig., safe
- School Taxes: 1159.03
- Living Room Length: 25'
- Living Room Width: 16'11'
- Dining Room Width: 17'8'
- Kitchen Length: 13'4'
- Kitchen Room Remarks: Irreg w/bay, breakfast/family area
- Kitchen Width: 27'7'
- Family Room Length: 25'8'
- Bedroom Length: 15'2'
- Den Length: 12'3'
- Den Width: 16'11'
- Laundry Width: 15'6'
- Bath Length: 4'11'
- Extra Room Length: 17'11'
Price history
| Date | Event | Price |
|---|---|---|
| 4/7/2023 | Sold | $230,000-8%$104/sqft |
Source: Agent Provided Report a problem | ||
| 3/1/2023 | Contingent | $250,000$113/sqft |
Source: | ||
| 2/13/2023 | Listed for sale | $250,000+37.5%$113/sqft |
Source: | ||
| 8/2/2019 | Sold | $181,800-3.6%$83/sqft |
Source: Agent Provided Report a problem | ||
| 7/10/2019 | Pending sale | $188,500$86/sqft |
Source: Elk County Real Estate #19-228 Report a problem | ||
Public tax history
| Year | Property taxes | Tax assessment |
|---|---|---|
| 2025 | $2,756 +7.4% | $33,950 |
| 2024 | $2,566 +4.1% | $33,950 |
| 2023 | $2,466 +0.9% | $33,950 |
Find assessor info on the county website
Neighborhood: 15857
Nearby schools
GreatSchools rating
- 6/10South St Marys Street El SchoolGrades: PK-5Distance: 0.7 mi
- 7/10St Marys Area Middle SchoolGrades: 6-8Distance: 1.1 mi
- 6/10St Marys Area Senior High SchoolGrades: 9-12Distance: 1.1 mi
Schools provided by the listing agent
- District: St. Marys
Source: The MLS. This data may not be complete. We recommend contacting the local school district to confirm school assignments for this home.
Get pre-qualified for a loan
At Zillow Home Loans, we can pre-qualify you in as little as 5 minutes with no impact to your credit score.An equal housing lender. NMLS #10287.
