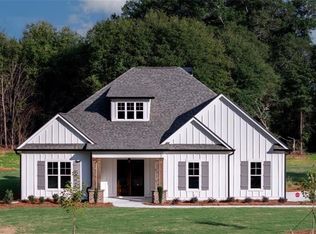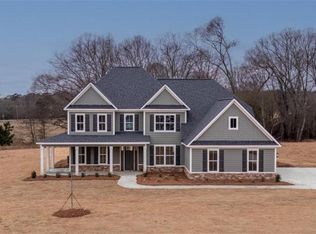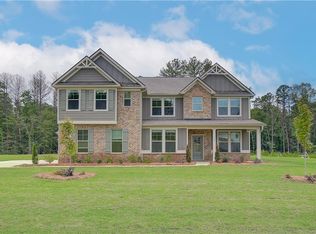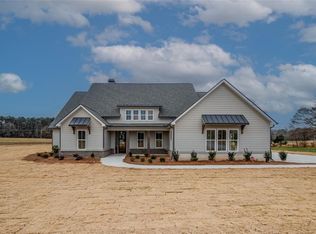A Must See Amazing Retreat Living at its best. Enjoy this ranch home nestled on 10 acres. This home features a fully finished terrace level complete with separate living quarters including full kitchen. This home is nestled in a private community and a must see for those desiring privacy yet close to everything. New roof and newly renovated baths and move in condition with this well maintained home. Many features throughout including circular drive, vaulted 2 story family room with open beams and a beautiful fireplace. Master retreat on main with new bath and walk in closet. Two large secondary bedrooms on main with adjacent bath each featuring their own sink areas. Upstairs loft area plus separate office or ideal playroom with views overlooking the grounds and the family room. The Kitchen is oversized and features a skylight, granite counters, backsplash, wall ovens and built in microwave plus access to sunroom. The oversized Laundry Room is complete with sink, abundance of storage for everyones extra needs. The Stone foyer entrance will welcome your guests. Enjoy lower level living with full kitchen and laundry. In addition the lower level features 2 additional bedrooms and a beautiful new bath plus a family room area. This lower level has a separate exterior entrance for added privacy. The beauty of this home is also in the various workshop and storage areas. The ideal detached shop and 3rd car garage features walk in storage below plus full workshop in addition to garage area. Additionally there are two outbuilding storage options plus a covered RV area or equipment storage area. This private street also enjoys a evening gated entry for added privacy. Adjacent creek and walk to neighborhood pavilion for extra fun. 2020-06-14
This property is off market, which means it's not currently listed for sale or rent on Zillow. This may be different from what's available on other websites or public sources.



