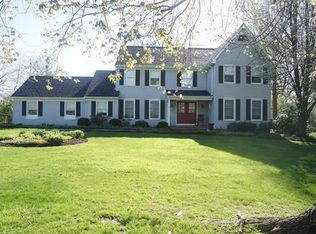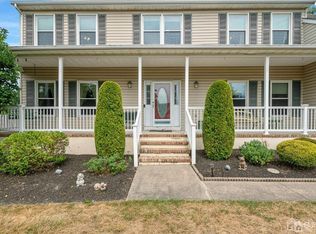A large 4BR,2BA Bilevel with many updates and upgrades is ready for owner occupied or investment opportunity. Home features two separate living quarters,1BR,1BA,Den, Eat in KT and Family room on 1st level;3BR,1BA,KT,DR & LR on 2nd level; hardwood floors throughout upper level and ceramic tile floors throughout lower level; two fireplaces, two new kitchen-quartz countertops, maple cabinetries, porcelain back splash, dishwashers, gas ranges, exhaust fans & LED kitchen lights, all new ceiling fans , new 6 panel doors, new & newer windows, deck, patio, large level yard, a storage shed, new septic system ( 2008),new HWH (2017) & new gas boiler (2014). Convenient location, easy to show, Must see!!! Showing begins 10/17/2020
This property is off market, which means it's not currently listed for sale or rent on Zillow. This may be different from what's available on other websites or public sources.

