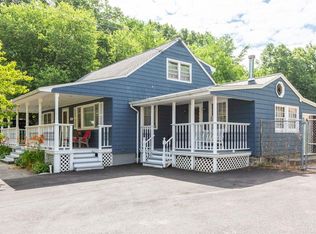Sold for $620,500
$620,500
176 Primrose Hill Rd, Dracut, MA 01826
4beds
2,188sqft
Single Family Residence
Built in 1955
0.6 Acres Lot
$623,400 Zestimate®
$284/sqft
$4,105 Estimated rent
Home value
$623,400
$574,000 - $680,000
$4,105/mo
Zestimate® history
Loading...
Owner options
Explore your selling options
What's special
Welcome to this charming 4-bedroom, 2.5-bathroom Colonial-style home, lovingly maintained and enhanced by the same family over the years. Spanning approximately 2,188 sqft on a generous 0.6-acre lot, this home offers ample space and comfort. The first floor features an updated full bathroom with washer/dryer, a modern half bathroom, and a kitchen with stainless steel appliances, updated cabinets, and granite countertops. The living room boasts beautiful hardwood flooring, and there's a cozy bonus room with insulated vinyl plank flooring. Upstairs, you'll find two bedrooms, a full bathroom, and a whole house fan. New Solar panels, a new water heater, an updated wall-mounted furnace, and a one-car garage. The backyard is perfect for entertaining with an inviting seating area, a shed, 3yr old aboveground pool and a spot to park and hook up an RV. This home blends classic Colonial charm with modern updates, ready for new owners. Don’t miss this opportunity!
Zillow last checked: 8 hours ago
Listing updated: October 12, 2024 at 02:23am
Listed by:
New England Premium Properties Realty Team 978-995-6936,
Prestige Homes Real Estate, LLC 781-944-9500
Bought with:
Peace Ntagengwa
Cameron Real Estate Group
Source: MLS PIN,MLS#: 73270112
Facts & features
Interior
Bedrooms & bathrooms
- Bedrooms: 4
- Bathrooms: 3
- Full bathrooms: 2
- 1/2 bathrooms: 1
- Main level bathrooms: 2
Primary bedroom
- Features: Ceiling Fan(s), Closet, Flooring - Hardwood
- Level: First
Bedroom 2
- Features: Closet, Flooring - Hardwood
- Level: First
Bedroom 3
- Features: Ceiling Fan(s), Closet, Flooring - Hardwood, Attic Access, Lighting - Overhead
- Level: Second
Bedroom 4
- Features: Ceiling Fan(s), Closet, Flooring - Hardwood
- Level: Second
Primary bathroom
- Features: No
Bathroom 1
- Features: Bathroom - Half, Flooring - Stone/Ceramic Tile, Lighting - Overhead
- Level: Main,First
Bathroom 2
- Features: Bathroom - 3/4, Bathroom - With Shower Stall, Flooring - Vinyl, Dryer Hookup - Electric, Remodeled, Wainscoting, Washer Hookup, Lighting - Overhead
- Level: Main,First
Bathroom 3
- Features: Bathroom - Full, Bathroom - With Tub & Shower, Flooring - Laminate, Jacuzzi / Whirlpool Soaking Tub, Lighting - Overhead
- Level: Second
Family room
- Features: Flooring - Hardwood, Recessed Lighting
- Level: First
Kitchen
- Features: Flooring - Stone/Ceramic Tile, Countertops - Upgraded
- Level: Main,First
Living room
- Features: Flooring - Hardwood
- Level: First
Heating
- Baseboard, Natural Gas
Cooling
- Wall Unit(s), Other, Whole House Fan
Appliances
- Included: Gas Water Heater, Water Heater, Range, Dishwasher, Microwave, Refrigerator, Washer, Dryer
- Laundry: Electric Dryer Hookup, Washer Hookup
Features
- Bonus Room
- Flooring: Tile, Vinyl, Laminate, Hardwood, Flooring - Vinyl
- Basement: Partial,Walk-Out Access,Interior Entry,Concrete,Unfinished
- Number of fireplaces: 1
- Fireplace features: Family Room
Interior area
- Total structure area: 2,188
- Total interior livable area: 2,188 sqft
Property
Parking
- Total spaces: 5
- Parking features: Under, Garage Door Opener, Storage, Paved Drive, Off Street, Paved
- Attached garage spaces: 1
- Uncovered spaces: 4
Features
- Patio & porch: Porch, Deck, Deck - Wood, Deck - Composite, Patio
- Exterior features: Porch, Deck, Deck - Wood, Deck - Composite, Patio, Pool - Above Ground, Storage, Fenced Yard
- Has private pool: Yes
- Pool features: Above Ground
- Fencing: Fenced/Enclosed,Fenced
Lot
- Size: 0.60 Acres
- Features: Corner Lot, Wooded, Gentle Sloping, Sloped, Steep Slope
Details
- Parcel number: M:26 L:11,3509170
- Zoning: R1
Construction
Type & style
- Home type: SingleFamily
- Architectural style: Colonial
- Property subtype: Single Family Residence
Materials
- Frame
- Foundation: Block, Stone
- Roof: Shingle
Condition
- Year built: 1955
Utilities & green energy
- Electric: 110 Volts, 220 Volts, Circuit Breakers, 100 Amp Service
- Sewer: Public Sewer
- Water: Public
- Utilities for property: for Electric Range, for Electric Dryer, Washer Hookup
Community & neighborhood
Community
- Community features: Public Transportation, Shopping, Pool, Park, Laundromat, House of Worship, Public School
Location
- Region: Dracut
Other
Other facts
- Listing terms: Seller W/Participate,Lease Back,Delayed Occupancy
Price history
| Date | Event | Price |
|---|---|---|
| 10/11/2024 | Sold | $620,500-0.7%$284/sqft |
Source: MLS PIN #73270112 Report a problem | ||
| 9/3/2024 | Contingent | $625,000$286/sqft |
Source: MLS PIN #73270112 Report a problem | ||
| 8/27/2024 | Price change | $625,000-3.1%$286/sqft |
Source: MLS PIN #73270112 Report a problem | ||
| 8/16/2024 | Listed for sale | $645,000$295/sqft |
Source: MLS PIN #73270112 Report a problem | ||
Public tax history
| Year | Property taxes | Tax assessment |
|---|---|---|
| 2025 | $5,108 +3.8% | $504,700 +7.1% |
| 2024 | $4,923 -1.4% | $471,100 +9.3% |
| 2023 | $4,991 +2.1% | $431,000 +8.3% |
Find assessor info on the county website
Neighborhood: 01826
Nearby schools
GreatSchools rating
- 5/10George High Englesby Elementary SchoolGrades: K-5Distance: 0.8 mi
- 5/10Justus C. Richardson Middle SchoolGrades: 6-8Distance: 0.8 mi
- 4/10Dracut Senior High SchoolGrades: 9-12Distance: 0.9 mi
Get a cash offer in 3 minutes
Find out how much your home could sell for in as little as 3 minutes with a no-obligation cash offer.
Estimated market value
$623,400
