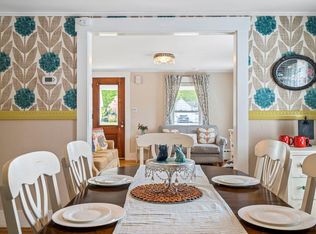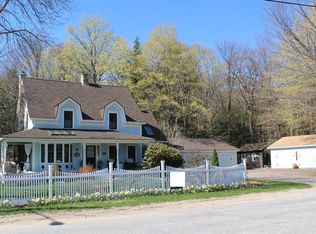LARGE IN-TOWN HOME SITE The first time on the market in over a quarter of a century, this single family home is located convenient to down town Lincoln, the school, church, library, dining, entertainment and Loon Mountain's South Peak (you can see the slopes from the home). Located on 0.66 acres makes this one of the largest lots in town and includes a garage with an added work shop and another storage shed (8 x 24) for other toys and tools. You can while away the hours on the front porch with stone accents and on the inside enjoy ample living space and the 9 foot high ceilings, a rare find in these older homes. There is also a hot tub room, complete with hot tub, overlooking to back yard of the estate bordered by a small stream and woods. The exterior features easy care vinyl siding and a metal roof. This is a neat and affordable primary or vacation home without the encumbrances of a condominium association. Definitely one to put on your short list.
This property is off market, which means it's not currently listed for sale or rent on Zillow. This may be different from what's available on other websites or public sources.


