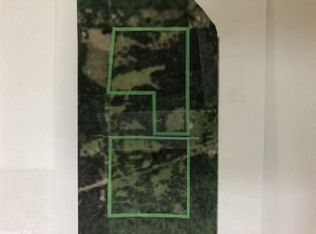This home has a newer master bedroom suite that is perfect. This home boasts of pride of ownership. Kimsey water All electric Split floor plan with propane heat in the fireplace only. Two gardens spots! Very nice Home
This property is off market, which means it's not currently listed for sale or rent on Zillow. This may be different from what's available on other websites or public sources.

