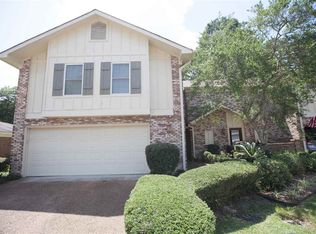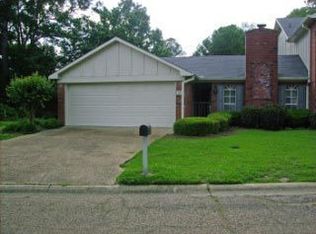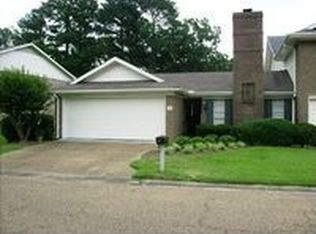Closed
Price Unknown
176 Pleasant Grove Dr, Brandon, MS 39042
2beds
1,770sqft
Residential, Townhouse
Built in 1975
2,613.6 Square Feet Lot
$230,000 Zestimate®
$--/sqft
$1,929 Estimated rent
Home value
$230,000
$209,000 - $253,000
$1,929/mo
Zestimate® history
Loading...
Owner options
Explore your selling options
What's special
Welcome to the Timbers of Crossgates! This two bedroom, two and a half bath townhouse might just be your match. With 1,770 square feet of updated, well-cared-for space, it's ready for you to move right in and start enjoying the good stuff—like not mowing the lawn (thank you, HOA!). Step inside to an functional layout that makes everyday living easy. The living area flows into a open kitchen and dining space perfect for takeout nights or your culinary experiments. Both bedrooms come with their own full bathrooms, so you can skip arguing over whose turn it is in the morning. Outdoors, there's a private space to kick back and relax, maybe start a small herb garden, or just listen to the birds and pretend you're at a spa. The neighborhood offers a clubhouse and pool, great for lounging in the summer. Conveniently located near both public and private schools, grocery stores, and a beautiful lake, everything you need is just a short drive—or, in some cases, walk—away. And if you need a little entertainment, the Brandon Amphitheater is nearby and ready to keep your calendar full. Whether you're downsizing, starting fresh, or looking for a place that makes life simpler, this townhouse could be exactly what you need. Come see why the current owners have loved it—and why you might too.
Zillow last checked: 8 hours ago
Listing updated: August 29, 2025 at 09:05am
Listed by:
Jake Clarke 601-941-2846,
NuWay Realty MS
Bought with:
Camille Ferriss, B16601
Camille Ferriss and Company
Source: MLS United,MLS#: 4119736
Facts & features
Interior
Bedrooms & bathrooms
- Bedrooms: 2
- Bathrooms: 3
- Full bathrooms: 2
- 1/2 bathrooms: 1
Heating
- Central, Fireplace(s)
Cooling
- Ceiling Fan(s), Central Air
Appliances
- Included: Dishwasher, Disposal, Microwave, Refrigerator, Washer/Dryer, Water Heater
- Laundry: In Garage
Features
- Bookcases, Built-in Features
- Has fireplace: Yes
- Fireplace features: Living Room
Interior area
- Total structure area: 1,770
- Total interior livable area: 1,770 sqft
Property
Parking
- Total spaces: 2
- Parking features: Driveway, Garage Faces Front
- Garage spaces: 2
- Has uncovered spaces: Yes
Features
- Levels: Two
- Stories: 2
- Patio & porch: Awning(s), Deck, Rear Porch, Slab
- Exterior features: Awning(s)
Lot
- Size: 2,613 sqft
Details
- Parcel number: H09a00001500120
Construction
Type & style
- Home type: Townhouse
- Property subtype: Residential, Townhouse
Materials
- Brick
- Foundation: Slab
- Roof: Architectural Shingles
Condition
- New construction: No
- Year built: 1975
Utilities & green energy
- Sewer: Public Sewer
- Water: Public
- Utilities for property: Cable Connected, Electricity Connected, Natural Gas Not Available, Sewer Connected, Water Connected
Community & neighborhood
Community
- Community features: Clubhouse, Pool
Location
- Region: Brandon
- Subdivision: Timbers Of Crossgates
HOA & financial
HOA
- Has HOA: Yes
- HOA fee: $206 monthly
- Services included: Accounting/Legal, Maintenance Grounds, Management, Pool Service
Price history
| Date | Event | Price |
|---|---|---|
| 8/29/2025 | Sold | -- |
Source: MLS United #4119736 | ||
| 7/21/2025 | Pending sale | $245,000$138/sqft |
Source: MLS United #4119736 | ||
| 7/18/2025 | Listed for sale | $245,000$138/sqft |
Source: MLS United #4119736 | ||
Public tax history
| Year | Property taxes | Tax assessment |
|---|---|---|
| 2024 | $397 | $14,934 +27.1% |
| 2023 | $397 +1.2% | $11,746 |
| 2022 | $392 | $11,746 |
Find assessor info on the county website
Neighborhood: 39042
Nearby schools
GreatSchools rating
- 10/10Rouse Elementary SchoolGrades: PK-1Distance: 0.9 mi
- 8/10Brandon Middle SchoolGrades: 6-8Distance: 2.8 mi
- 9/10Brandon High SchoolGrades: 9-12Distance: 4.6 mi
Schools provided by the listing agent
- Elementary: Rouse
- Middle: Brandon
- High: Brandon
Source: MLS United. This data may not be complete. We recommend contacting the local school district to confirm school assignments for this home.


