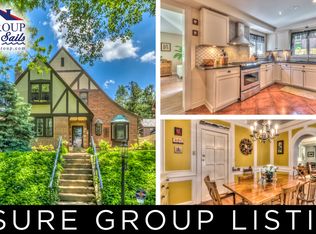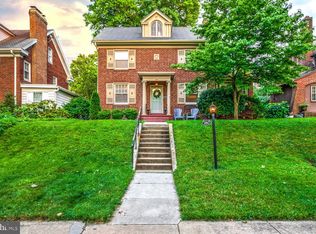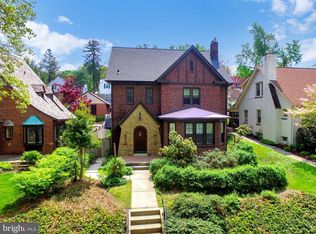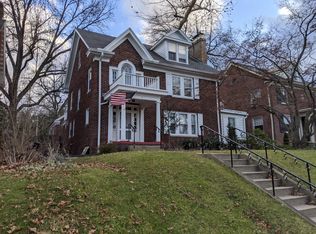Sold for $299,900 on 12/29/23
$299,900
176 Peyton Rd, York, PA 17403
3beds
2,494sqft
Single Family Residence
Built in 1929
7,000 Square Feet Lot
$335,200 Zestimate®
$120/sqft
$2,677 Estimated rent
Home value
$335,200
$318,000 - $352,000
$2,677/mo
Zestimate® history
Loading...
Owner options
Explore your selling options
What's special
If you've been waiting for a home in desirable Springdale, look no further! Gourmet kitchen with gas cooking, hardwood floors, central air, beautiful living room, cozy den, comfy family room, huge formal dining room and 3 gas fireplaces--including one in the primary bedroom. This home offers plenty of living space, with 3 spacious bedrooms, two full baths including an ensuite, half bath, and lots of windows for plenty of natural light. Shady patio for those hot summer evenings. Basement laundry, and a remodeled 2 car/2 level garage. Lovingly maintained and updated, this home will win you over! Close to restaurants, shopping and golf! Convenient to I-83. Seller requests that buyer use Deedworks Settlement Company. Inspections will be for Buyer's knowledge only. There is an offer on the table with contingencies. Seller will be reviewing other offers in the interim.
Zillow last checked: 8 hours ago
Listing updated: December 29, 2023 at 03:11am
Listed by:
Robert Biancuzzo 717-698-0329,
Country Home Real Estate, Inc.
Bought with:
Randell Jackson, RS339915
Berkshire Hathaway HomeServices Homesale Realty
Source: Bright MLS,MLS#: PAYK2049424
Facts & features
Interior
Bedrooms & bathrooms
- Bedrooms: 3
- Bathrooms: 3
- Full bathrooms: 2
- 1/2 bathrooms: 1
- Main level bathrooms: 1
Basement
- Area: 0
Heating
- Radiator, Hot Water, Natural Gas
Cooling
- Central Air, Electric
Appliances
- Included: Dishwasher, Dryer, Oven/Range - Gas, Refrigerator, Washer, Gas Water Heater
- Laundry: In Basement
Features
- Built-in Features, Ceiling Fan(s), Curved Staircase, Floor Plan - Traditional, Formal/Separate Dining Room, Kitchen - Country, Kitchen - Gourmet, Family Room Off Kitchen, Plaster Walls
- Flooring: Hardwood, Wood
- Windows: Stain/Lead Glass
- Basement: Full
- Number of fireplaces: 3
- Fireplace features: Gas/Propane
Interior area
- Total structure area: 2,494
- Total interior livable area: 2,494 sqft
- Finished area above ground: 2,494
- Finished area below ground: 0
Property
Parking
- Total spaces: 2
- Parking features: Covered, Garage Faces Rear, Garage Door Opener, On Street, Detached
- Garage spaces: 2
- Has uncovered spaces: Yes
- Details: Garage Sqft: 696
Accessibility
- Accessibility features: None
Features
- Levels: Two
- Stories: 2
- Patio & porch: Patio
- Pool features: None
- Fencing: Privacy
- Has view: Yes
- View description: Street
Lot
- Size: 7,000 sqft
- Features: Middle Of Block
Details
- Additional structures: Above Grade, Below Grade
- Parcel number: 155940200050000000
- Zoning: RESIDENTIAL
- Special conditions: Standard
Construction
Type & style
- Home type: SingleFamily
- Architectural style: Tudor
- Property subtype: Single Family Residence
Materials
- Brick
- Foundation: Block
- Roof: Slate
Condition
- Very Good
- New construction: No
- Year built: 1929
- Major remodel year: 1993
Utilities & green energy
- Sewer: Public Sewer
- Water: Public
- Utilities for property: Cable Available, Electricity Available
Community & neighborhood
Security
- Security features: Security System
Location
- Region: York
- Subdivision: Springdale
- Municipality: YORK CITY
Other
Other facts
- Listing agreement: Exclusive Right To Sell
- Listing terms: Cash,Conventional
- Ownership: Fee Simple
- Road surface type: Black Top
Price history
| Date | Event | Price |
|---|---|---|
| 12/29/2023 | Sold | $299,900$120/sqft |
Source: | ||
| 11/29/2023 | Pending sale | $299,900$120/sqft |
Source: | ||
| 11/20/2023 | Contingent | $299,900$120/sqft |
Source: | ||
| 11/19/2023 | Listed for sale | $299,900$120/sqft |
Source: | ||
| 11/18/2023 | Contingent | $299,900$120/sqft |
Source: | ||
Public tax history
| Year | Property taxes | Tax assessment |
|---|---|---|
| 2025 | $10,974 +0.9% | $173,690 |
| 2024 | $10,878 | $173,690 |
| 2023 | $10,878 +4.3% | $173,690 |
Find assessor info on the county website
Neighborhood: Springdale
Nearby schools
GreatSchools rating
- 3/10Jackson SchoolGrades: PK-8Distance: 0.5 mi
- 3/10William Penn Senior High SchoolGrades: 9-12Distance: 1.1 mi
Schools provided by the listing agent
- District: York City
Source: Bright MLS. This data may not be complete. We recommend contacting the local school district to confirm school assignments for this home.

Get pre-qualified for a loan
At Zillow Home Loans, we can pre-qualify you in as little as 5 minutes with no impact to your credit score.An equal housing lender. NMLS #10287.
Sell for more on Zillow
Get a free Zillow Showcase℠ listing and you could sell for .
$335,200
2% more+ $6,704
With Zillow Showcase(estimated)
$341,904


