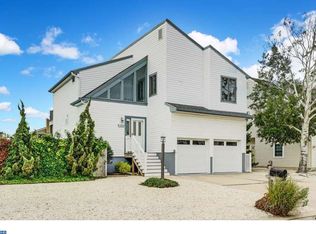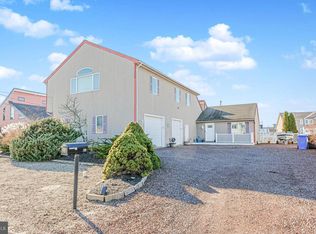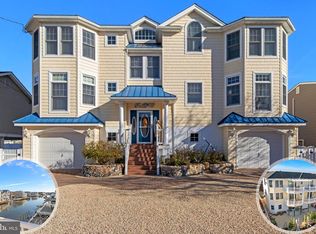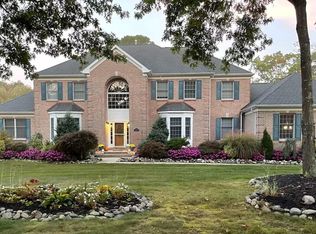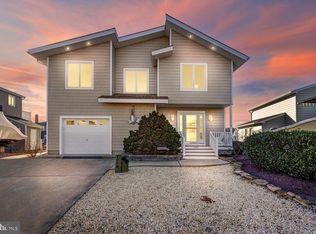This immaculate custom waterfront home in The Coves of Village Harbor offers 74 feet of frontage with quick access to Mill Creek, Manahawkin Bay, LBI, shopping, dining, and the Garden State Parkway. Ideal for year-round living or a shore retreat, the first floor features an open living, dining, and kitchen layout with gas fireplace and abundant natural light. Sliders open to a sunroom with peaceful water views. The upgraded kitchen includes granite countertops, tiled backsplash, white cabinetry, pantry, and newer appliances. A first-floor primary suite offers a full bath and walk-in closet, plus laundry, prep kitchen, half bath, and garage access. Upstairs are three bedrooms and two full baths, including a private guest suite with sitting area. Exterior highlights include vinyl shake siding, Trex deck, Trex and wood dock, vinyl bulkhead, hardwood floors, new carpeting, and an oversized garage. Move-in ready and beautifully maintained.
For sale
$1,199,999
176 Peter Rd, Manahawkin, NJ 08050
4beds
2,798sqft
Est.:
Single Family Residence
Built in 1983
6,279 Square Feet Lot
$-- Zestimate®
$429/sqft
$-- HOA
What's special
Garage accessGas fireplaceUpgraded kitchenTrex and wood dockOversized garageHalf bathHardwood floors
- 15 days |
- 2,056 |
- 29 |
Zillow last checked: 8 hours ago
Listing updated: February 14, 2026 at 01:23pm
Listed by:
Curtis Lee 609-709-2866,
BHHS Zack Shore REALTORS,
Listing Team: The Murphy-Lee Group, Co-Listing Team: The Murphy-Lee Group,Co-Listing Agent: Eileen Murphy 732-239-0257,
BHHS Zack Shore REALTORS
Source: Bright MLS,MLS#: NJOC2039602
Tour with a local agent
Facts & features
Interior
Bedrooms & bathrooms
- Bedrooms: 4
- Bathrooms: 4
- Full bathrooms: 3
- 1/2 bathrooms: 1
- Main level bathrooms: 2
- Main level bedrooms: 1
Basement
- Area: 0
Heating
- Forced Air, Zoned, Natural Gas
Cooling
- Central Air, Zoned, Electric
Appliances
- Included: Cooktop, Dishwasher, Disposal, Dryer, Microwave, Refrigerator, Washer, Water Heater, Gas Water Heater
- Laundry: Main Level
Features
- Ceiling Fan(s), Dining Area, Open Floorplan, Kitchen Island, Pantry, Recessed Lighting, Bathroom - Stall Shower, Bathroom - Tub Shower, Upgraded Countertops, Walk-In Closet(s), 9'+ Ceilings
- Flooring: Carpet, Ceramic Tile, Hardwood, Wood
- Doors: Sliding Glass
- Windows: Screens, Storm Window(s), Window Treatments
- Has basement: No
- Number of fireplaces: 1
- Fireplace features: Glass Doors, Gas/Propane
Interior area
- Total structure area: 2,798
- Total interior livable area: 2,798 sqft
- Finished area above ground: 2,798
- Finished area below ground: 0
Property
Parking
- Parking features: Concrete, Driveway, On Street
- Has uncovered spaces: Yes
Accessibility
- Accessibility features: None
Features
- Levels: Two
- Stories: 2
- Patio & porch: Deck, Enclosed, Porch, Screened
- Exterior features: Outdoor Shower, Sidewalks, Other
- Pool features: None
- Has view: Yes
- View description: Water
- Has water view: Yes
- Water view: Water
- Waterfront features: Lagoon
- Frontage length: Water Frontage Ft: 74
Lot
- Size: 6,279 Square Feet
- Features: Bulkheaded, Level, No Thru Street
Details
- Additional structures: Above Grade, Below Grade
- Parcel number: 3100147 8500021
- Zoning: RR1
- Special conditions: Standard
Construction
Type & style
- Home type: SingleFamily
- Architectural style: Other
- Property subtype: Single Family Residence
Materials
- Frame, Shake Siding, Vinyl Siding
- Foundation: Crawl Space
- Roof: Shingle
Condition
- New construction: No
- Year built: 1983
Utilities & green energy
- Sewer: Public Sewer
- Water: Public
- Utilities for property: Underground Utilities
Community & HOA
Community
- Subdivision: Coves
HOA
- Has HOA: No
Location
- Region: Manahawkin
- Municipality: STAFFORD TWP
Financial & listing details
- Price per square foot: $429/sqft
- Tax assessed value: $479,100
- Annual tax amount: $12,567
- Date on market: 2/6/2026
- Listing agreement: Exclusive Right To Sell
- Listing terms: Cash,Conventional,FHA
- Inclusions: Blinds / Shades; Ceiling Fan(s); Dishwasher; Dryer; Electric Cooking; Garage Door Opener; Garbage Disposal; Gas Cooking; Microwave; Refrigerator; Screens; Stove; Wall Oven; Washer
- Ownership: Fee Simple
Estimated market value
Not available
Estimated sales range
Not available
Not available
Price history
Price history
| Date | Event | Price |
|---|---|---|
| 2/6/2026 | Listed for sale | $1,199,999+26.3%$429/sqft |
Source: | ||
| 9/28/2022 | Sold | $950,000-2.6%$340/sqft |
Source: | ||
| 8/15/2022 | Pending sale | $975,000$348/sqft |
Source: | ||
| 8/15/2022 | Contingent | $975,000$348/sqft |
Source: | ||
| 8/7/2022 | Listed for sale | $975,000$348/sqft |
Source: | ||
Public tax history
Public tax history
| Year | Property taxes | Tax assessment |
|---|---|---|
| 2023 | $11,028 +1.4% | $479,100 |
| 2022 | $10,875 | $479,100 |
| 2021 | $10,875 +1.3% | $479,100 |
| 2020 | $10,731 +0.6% | $479,100 |
| 2019 | $10,664 +2.8% | $479,100 |
| 2018 | $10,371 +1.1% | $479,100 +6.1% |
| 2017 | $10,263 +3.5% | $451,400 |
| 2016 | $9,918 +1.6% | $451,400 -0.2% |
| 2015 | $9,758 +24% | $452,500 +2.9% |
| 2014 | $7,866 -15.3% | $439,900 +21.8% |
| 2013 | $9,283 +1.1% | $361,200 -27.7% |
| 2012 | $9,183 +2.3% | $499,900 |
| 2011 | $8,978 +3% | $499,900 |
| 2010 | $8,713 +1.8% | $499,900 |
| 2009 | $8,563 +3.3% | $499,900 |
| 2008 | $8,293 | $499,900 |
| 2007 | -- | $499,900 +34.2% |
| 2006 | $4,620 | $372,400 |
Find assessor info on the county website
BuyAbility℠ payment
Est. payment
$7,232/mo
Principal & interest
$5742
Property taxes
$1490
Climate risks
Neighborhood: Beach Haven West
Nearby schools
GreatSchools rating
- NAMeinders Learning CenterGrades: PK-KDistance: 3.5 mi
- 8/10Southern Reg Middle SchoolGrades: 7-8Distance: 3 mi
- 5/10Southern Reg High SchoolGrades: 9-12Distance: 3.2 mi
