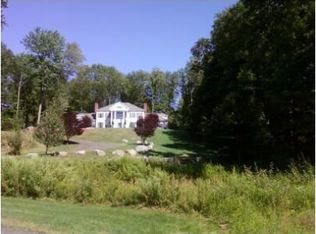Sold for $1,275,000
$1,275,000
176 Peck Hill Road, Woodbridge, CT 06525
5beds
7,401sqft
Single Family Residence
Built in 2000
2.85 Acres Lot
$1,482,800 Zestimate®
$172/sqft
$6,093 Estimated rent
Home value
$1,482,800
$1.33M - $1.68M
$6,093/mo
Zestimate® history
Loading...
Owner options
Explore your selling options
What's special
Magnificent, custom-built brick Georgian Colonial set on 2.85 acres of professionally landscaped grounds in a private and serene Woodbridge setting. Built by noted builder Roland Skinner, this stately 5-bedroom, 5.5-bath home offers over 7,000 SF of elegant living space and timeless craftsmanship. A circular driveway leads to a grand two-story foyer that sets the tone for this exceptional home. The gourmet kitchen features a large center island, quartz countertops, and a spacious dining area, perfect for everyday living and entertaining. The family room offers a cozy fireplace, custom built-ins, and opens seamlessly to an expansive bluestone patio with hot tub, fire pit, and sweeping backyard views. Enjoy breathtaking sunsets from the covered porch or entertain guests in the playground area and bocce court. Upstairs, you'll find five generously sized bedrooms, including a luxurious primary suite with a sitting room, spa-like bath with a glass-enclosed shower, tub and double vanity. A large private office is located above the 3-car garage. The finished walk-out lower level offers new luxury vinyl flooring, a full bath, and flexible space for a gym, rec room, or media room-also offering easy access to a potential future pool site. Backing up to Water Company land for added privacy, and located on a quiet private drive shared by just one other home with rear access to the desirable Nettleton Dr/Old Quarry neighborhood. Convenient to Route 34, Yale and award-winning schools!
Zillow last checked: 8 hours ago
Listing updated: July 19, 2025 at 11:48am
Listed by:
Frank J. D'Ostilio 203-641-7072,
Houlihan Lawrence WD 203-701-4848
Bought with:
Daniel Kim
William Raveis Real Estate
Source: Smart MLS,MLS#: 24092994
Facts & features
Interior
Bedrooms & bathrooms
- Bedrooms: 5
- Bathrooms: 6
- Full bathrooms: 5
- 1/2 bathrooms: 1
Primary bedroom
- Level: Upper
Bedroom
- Level: Upper
Bedroom
- Level: Upper
Bedroom
- Level: Upper
Bedroom
- Level: Upper
Dining room
- Level: Main
Family room
- Level: Main
Kitchen
- Level: Main
Living room
- Level: Main
Office
- Level: Upper
Rec play room
- Level: Lower
Heating
- Forced Air, Propane
Cooling
- Central Air
Appliances
- Included: Oven/Range, Microwave, Range Hood, Refrigerator, Water Heater
Features
- Basement: Full,Partially Finished
- Attic: Walk-up
- Number of fireplaces: 2
Interior area
- Total structure area: 7,401
- Total interior livable area: 7,401 sqft
- Finished area above ground: 5,478
- Finished area below ground: 1,923
Property
Parking
- Total spaces: 3
- Parking features: Attached
- Attached garage spaces: 3
Lot
- Size: 2.85 Acres
- Features: Wooded, Landscaped
Details
- Parcel number: 1831233
- Zoning: A
Construction
Type & style
- Home type: SingleFamily
- Architectural style: Colonial
- Property subtype: Single Family Residence
Materials
- Vinyl Siding, Brick
- Foundation: Concrete Perimeter
- Roof: Asphalt
Condition
- New construction: No
- Year built: 2000
Utilities & green energy
- Sewer: Septic Tank
- Water: Well
Community & neighborhood
Location
- Region: Woodbridge
Price history
| Date | Event | Price |
|---|---|---|
| 7/18/2025 | Sold | $1,275,000$172/sqft |
Source: | ||
| 7/8/2025 | Pending sale | $1,275,000$172/sqft |
Source: | ||
| 5/9/2025 | Listed for sale | $1,275,000$172/sqft |
Source: | ||
Public tax history
| Year | Property taxes | Tax assessment |
|---|---|---|
| 2025 | $27,748 -0.2% | $850,640 +42% |
| 2024 | $27,805 +3% | $598,850 |
| 2023 | $26,996 +3% | $598,850 |
Find assessor info on the county website
Neighborhood: 06525
Nearby schools
GreatSchools rating
- 9/10Beecher Road SchoolGrades: PK-6Distance: 3.3 mi
- 9/10Amity Middle School: BethanyGrades: 7-8Distance: 3.1 mi
- 9/10Amity Regional High SchoolGrades: 9-12Distance: 2.1 mi
Schools provided by the listing agent
- Elementary: Beecher Road
- High: Amity Regional
Source: Smart MLS. This data may not be complete. We recommend contacting the local school district to confirm school assignments for this home.
Get pre-qualified for a loan
At Zillow Home Loans, we can pre-qualify you in as little as 5 minutes with no impact to your credit score.An equal housing lender. NMLS #10287.
Sell with ease on Zillow
Get a Zillow Showcase℠ listing at no additional cost and you could sell for —faster.
$1,482,800
2% more+$29,656
With Zillow Showcase(estimated)$1,512,456
