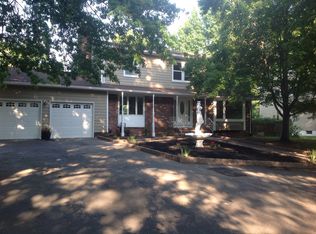Four Bedroom, 2 1/2 Bath Colonial With Open Floor Plan at an Incredible Price. Large Center Island Kitchen Open To Family Room With Woodburning Fireplace. Living Room Features Hardwood Flooring, Built In Bar, Large Dining Rm With Hardwood Flooring. Master Bedroom With Full Bath and Steam Shower, Large Walk In Closet. Bedrooms Feature Solid Six Panel Hardwood Doors & Hardwood Flooring.Partial Basement and Level Fenced Backyard. Close To Shopping & Trans. Two Car Garage W/Pull Down Attic Stairs.
This property is off market, which means it's not currently listed for sale or rent on Zillow. This may be different from what's available on other websites or public sources.
