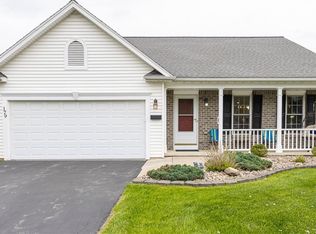Closed
$244,000
176 Parliament Cir #PVT, Rochester, NY 14616
2beds
1,335sqft
Townhouse
Built in 2001
0.3 Acres Lot
$259,200 Zestimate®
$183/sqft
$1,933 Estimated rent
Maximize your home sale
Get more eyes on your listing so you can sell faster and for more.
Home value
$259,200
$233,000 - $288,000
$1,933/mo
Zestimate® history
Loading...
Owner options
Explore your selling options
What's special
Model home quality ranch style town home. 55+ community w/ HOA amenities. Largest lot in subdivision. Private back yard. Large kitchen w/new vinyl plank flooring, breakfast bar at end of counter. Large pantry. New w/w/c carpet in living room & dining area. Primary bedroom has walk-in closet. Some new windows w/ verticals in dining/living areas & morning room-4 yrs old. Deck just painted. Refrigerator-5 yrs; washer-2 yrs. HOA:275/month. Pond at end of road with bench for quiet outdoor time. Ample driveway parking.
Zillow last checked: 8 hours ago
Listing updated: March 02, 2024 at 07:14am
Listed by:
Robert D. King 585-719-3555,
RE/MAX Realty Group
Bought with:
Angela Serratore, 30SE0802772
Blain Realty, Inc.
Source: NYSAMLSs,MLS#: R1502984 Originating MLS: Rochester
Originating MLS: Rochester
Facts & features
Interior
Bedrooms & bathrooms
- Bedrooms: 2
- Bathrooms: 2
- Full bathrooms: 2
- Main level bathrooms: 2
- Main level bedrooms: 2
Heating
- Gas, Forced Air
Cooling
- Central Air
Appliances
- Included: Dryer, Electric Oven, Electric Range, Disposal, Gas Water Heater, Microwave, Refrigerator, Washer
- Laundry: Main Level
Features
- Breakfast Bar, Cathedral Ceiling(s), Separate/Formal Dining Room, Eat-in Kitchen, Guest Accommodations, Sliding Glass Door(s), Main Level Primary
- Flooring: Carpet, Laminate, Varies, Vinyl
- Doors: Sliding Doors
- Windows: Thermal Windows
- Basement: Full,Sump Pump
- Has fireplace: No
Interior area
- Total structure area: 1,335
- Total interior livable area: 1,335 sqft
Property
Parking
- Total spaces: 2
- Parking features: Assigned, Attached, Garage, Other, Two Spaces, See Remarks, Garage Door Opener
- Attached garage spaces: 2
Features
- Levels: One
- Stories: 1
- Patio & porch: Deck
- Exterior features: Deck
Lot
- Size: 0.30 Acres
- Dimensions: 47 x 185
- Features: Cul-De-Sac, Residential Lot
Details
- Parcel number: 2628000590100012037000
- Special conditions: Standard
Construction
Type & style
- Home type: Townhouse
- Property subtype: Townhouse
Materials
- Brick, Vinyl Siding, Copper Plumbing
Condition
- Resale
- Year built: 2001
Utilities & green energy
- Electric: Circuit Breakers
- Sewer: Connected
- Water: Connected, Public
- Utilities for property: Cable Available, Sewer Connected, Water Connected
Community & neighborhood
Location
- Region: Rochester
- Subdivision: English Square Sub Sec 2
HOA & financial
HOA
- HOA fee: $275 monthly
- Amenities included: None
- Services included: Common Area Maintenance, Maintenance Structure, Snow Removal, Trash
- Association name: N/A
Other
Other facts
- Listing terms: Cash,Conventional
Price history
| Date | Event | Price |
|---|---|---|
| 12/19/2023 | Sold | $244,000+0%$183/sqft |
Source: | ||
| 11/3/2023 | Pending sale | $243,900$183/sqft |
Source: | ||
| 10/31/2023 | Price change | $243,900-2.4%$183/sqft |
Source: | ||
| 10/18/2023 | Price change | $249,900-2%$187/sqft |
Source: | ||
| 10/8/2023 | Listed for sale | $255,000+52.2%$191/sqft |
Source: | ||
Public tax history
Tax history is unavailable.
Neighborhood: 14616
Nearby schools
GreatSchools rating
- 5/10Brookside Elementary School CampusGrades: K-5Distance: 1.5 mi
- 4/10Athena Middle SchoolGrades: 6-8Distance: 0.5 mi
- 6/10Athena High SchoolGrades: 9-12Distance: 0.5 mi
Schools provided by the listing agent
- District: Greece
Source: NYSAMLSs. This data may not be complete. We recommend contacting the local school district to confirm school assignments for this home.
