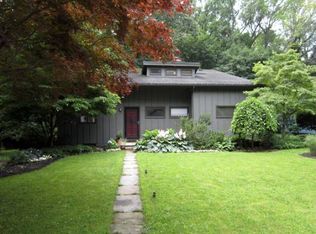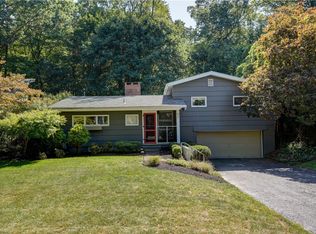Closed
$500,000
176 Park Ln, Rochester, NY 14625
5beds
2,430sqft
Single Family Residence
Built in 1955
0.45 Acres Lot
$531,200 Zestimate®
$206/sqft
$2,755 Estimated rent
Home value
$531,200
$494,000 - $568,000
$2,755/mo
Zestimate® history
Loading...
Owner options
Explore your selling options
What's special
Welcome to 176 Park Lane, a one-of-a-kind, beautifully designed architectural masterpiece nestled in the woods near the border of Brighton in Penfield. This 5-bedroom, 2-bath home offers a seamless blend of modern elegance and natural beauty, making it the perfect retreat for those who appreciate both style and serenity.Step into the expansive living room, where floor-to-ceiling windows frame sweeping views of the lush ravine below, a hidden gem within Corbett’s Glen Park. The natural light pours in, creating a peaceful and open space that feels at one with the surrounding landscape.This home’s thoughtful design continues with spacious bedrooms, beautiful bathroom with amazing tub awaiting a lit candle for an escape to a moment of zen, and an open-concept kitchen perfect for entertaining. The unique architectural features throughout add character and charm, while the tranquil setting offers unparalleled privacy.Set on a picturesque lot with direct access to nature, walking trails, yet only minutes from Penfield’s top schools, shopping, and dining, 176 Park Lane is the ideal balance of luxury and location. No delayed negotiations.
Zillow last checked: 8 hours ago
Listing updated: January 07, 2025 at 05:37am
Listed by:
Andrew Hannan 585-256-9380,
Keller Williams Realty Greater Rochester
Bought with:
Mary K Hanrahan, 40HA1104189
Red Barn Properties
Source: NYSAMLSs,MLS#: R1573928 Originating MLS: Rochester
Originating MLS: Rochester
Facts & features
Interior
Bedrooms & bathrooms
- Bedrooms: 5
- Bathrooms: 2
- Full bathrooms: 2
- Main level bathrooms: 1
- Main level bedrooms: 1
Heating
- Gas, Baseboard, Hot Water
Appliances
- Included: Built-In Range, Built-In Oven, Dryer, Dishwasher, Gas Cooktop, Disposal, Gas Water Heater, Refrigerator, Washer
- Laundry: In Basement
Features
- Den, Eat-in Kitchen, Separate/Formal Living Room, Home Office, Pantry, Natural Woodwork, Bedroom on Main Level, Convertible Bedroom
- Flooring: Carpet, Tile, Varies
- Windows: Thermal Windows
- Basement: Partial,Sump Pump
- Number of fireplaces: 1
Interior area
- Total structure area: 2,430
- Total interior livable area: 2,430 sqft
Property
Parking
- Total spaces: 2
- Parking features: Carport, Electricity, Water Available
- Garage spaces: 2
- Has carport: Yes
Features
- Patio & porch: Open, Patio, Porch
- Exterior features: Blacktop Driveway, Concrete Driveway, Sprinkler/Irrigation, Patio
Lot
- Size: 0.45 Acres
- Dimensions: 80 x 292
- Features: Cul-De-Sac, Rectangular, Rectangular Lot, Wooded
Details
- Parcel number: 2620001380600001014000
- Special conditions: Standard
Construction
Type & style
- Home type: SingleFamily
- Architectural style: Contemporary,Other,See Remarks
- Property subtype: Single Family Residence
Materials
- Wood Siding, Copper Plumbing
- Foundation: Block, Slab
- Roof: Asphalt,Flat,Membrane,Rubber
Condition
- Resale
- Year built: 1955
Utilities & green energy
- Electric: Circuit Breakers
- Sewer: Connected
- Water: Connected, Public
- Utilities for property: Cable Available, High Speed Internet Available, Sewer Connected, Water Connected
Community & neighborhood
Location
- Region: Rochester
Other
Other facts
- Listing terms: Cash,Conventional,FHA,VA Loan
Price history
| Date | Event | Price |
|---|---|---|
| 12/31/2024 | Sold | $500,000+11.1%$206/sqft |
Source: | ||
| 11/5/2024 | Pending sale | $450,000$185/sqft |
Source: | ||
| 11/3/2024 | Contingent | $450,000$185/sqft |
Source: | ||
| 10/24/2024 | Listed for sale | $450,000$185/sqft |
Source: | ||
Public tax history
| Year | Property taxes | Tax assessment |
|---|---|---|
| 2024 | -- | $225,700 |
| 2023 | -- | $225,700 |
| 2022 | -- | $225,700 |
Find assessor info on the county website
Neighborhood: 14625
Nearby schools
GreatSchools rating
- 8/10Indian Landing Elementary SchoolGrades: K-5Distance: 0.7 mi
- 7/10Bay Trail Middle SchoolGrades: 6-8Distance: 2.5 mi
- 8/10Penfield Senior High SchoolGrades: 9-12Distance: 2.6 mi
Schools provided by the listing agent
- District: Penfield
Source: NYSAMLSs. This data may not be complete. We recommend contacting the local school district to confirm school assignments for this home.

