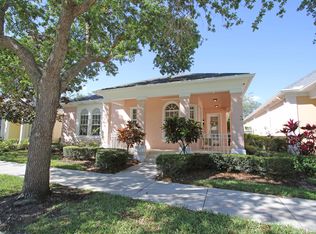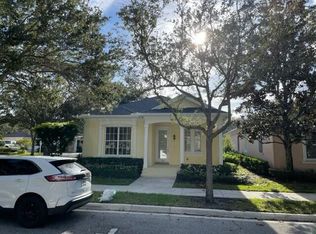Sold for $1,150,000 on 03/04/25
$1,150,000
176 Paradise Circle, Jupiter, FL 33458
3beds
2,008sqft
Single Family Residence
Built in 2000
5,250 Square Feet Lot
$1,136,400 Zestimate®
$573/sqft
$5,470 Estimated rent
Home value
$1,136,400
$1.01M - $1.27M
$5,470/mo
Zestimate® history
Loading...
Owner options
Explore your selling options
What's special
Welcome Home! Discover this 100% newly renovated home on premium lot offering a serene, park-like setting within one of Jupiter's most enchanting communities! Presented by Simmonds-Smith Signature Homes, this spectacularly reimagined 'B model' epitomizes coastal sophistication and easy elegance. Every detail has been meticulously thought through: the state-of-the-art kitchen, beautifully re-designed bathrooms, the floors, high end appliances, lighting, new A/C, water heater, epoxy garage, landscaping, newly styled pool, marble pavers, roof, fencing & modern turf - all NEW. Look at every other home this size and then visit this property to see the value. Turn key and ready for new buyer. This bright and inviting home promises easy FL living for its fortunate new owners. Simply move in and start living the dream as a primary or second homeowner. The low HOA fees cover basic cable, high speed internet, landscaping, two community pools, 2 parks, community management, reserves, and more.
Zillow last checked: 8 hours ago
Listing updated: March 14, 2025 at 06:25am
Listed by:
Amy Simmonds PA 561-427-3617,
Compass Florida LLC
Bought with:
Non Selling Agent
Non-Member Selling Office
Source: BeachesMLS,MLS#: RX-11048855 Originating MLS: Beaches MLS
Originating MLS: Beaches MLS
Facts & features
Interior
Bedrooms & bathrooms
- Bedrooms: 3
- Bathrooms: 3
- Full bathrooms: 2
- 1/2 bathrooms: 1
Primary bedroom
- Level: M
- Area: 192
- Dimensions: 12 x 16
Bedroom 2
- Level: M
- Area: 195
- Dimensions: 13 x 15
Bedroom 3
- Level: M
- Area: 143
- Dimensions: 11 x 13
Kitchen
- Description: estimate
- Level: M
- Area: 192
- Dimensions: 16 x 12
Living room
- Level: M
- Area: 432
- Dimensions: 18 x 24
Patio
- Description: Patio/Balcony
- Level: M
- Area: 102
- Dimensions: 6 x 17
Heating
- Central, Electric
Cooling
- Ceiling Fan(s), Central Air, Electric
Appliances
- Included: Dishwasher, Disposal, Dryer, Microwave, Electric Range, Refrigerator, Washer, Electric Water Heater
- Laundry: Sink, Laundry Closet
Features
- Built-in Features, Entry Lvl Lvng Area, Entrance Foyer, Kitchen Island, Split Bedroom, Volume Ceiling, Walk-In Closet(s)
- Flooring: Ceramic Tile
- Windows: Blinds, Drapes, Impact Glass (Complete)
Interior area
- Total structure area: 2,807
- Total interior livable area: 2,008 sqft
Property
Parking
- Total spaces: 6
- Parking features: Driveway, Garage - Attached, On Street, Vehicle Restrictions, Auto Garage Open, Commercial Vehicles Prohibited
- Attached garage spaces: 2
- Uncovered spaces: 4
Features
- Levels: < 4 Floors
- Stories: 1
- Patio & porch: Covered Patio, Open Patio, Open Porch
- Exterior features: Auto Sprinkler
- Has private pool: Yes
- Pool features: In Ground, Community
- Fencing: Fenced
- Has view: Yes
- View description: Pool
- Waterfront features: None
- Frontage length: 0
Lot
- Size: 5,250 sqft
- Features: < 1/4 Acre, Sidewalks, West of US-1
Details
- Parcel number: 30424124040000450
- Zoning: MXD(ci
Construction
Type & style
- Home type: SingleFamily
- Architectural style: Victorian
- Property subtype: Single Family Residence
Materials
- CBS
- Roof: Comp Shingle
Condition
- Resale
- New construction: No
- Year built: 2000
Utilities & green energy
- Sewer: Public Sewer
- Water: Public
- Utilities for property: Cable Connected, Electricity Connected, Underground Utilities
Community & neighborhood
Community
- Community features: Clubhouse, Community Room, Manager on Site, Picnic Area, Playground, Sidewalks, Street Lights, No Membership Avail
Location
- Region: Jupiter
- Subdivision: Newhaven 7b Ph 1
HOA & financial
HOA
- Has HOA: Yes
- HOA fee: $392 monthly
- Services included: Cable TV, Common Areas, Maintenance Grounds, Management Fees, Manager, Pool Service, Reserve Funds
Other fees
- Application fee: $400
Other
Other facts
- Listing terms: Cash,Conventional
Price history
| Date | Event | Price |
|---|---|---|
| 3/4/2025 | Sold | $1,150,000-4.2%$573/sqft |
Source: | ||
| 2/14/2025 | Pending sale | $1,200,000$598/sqft |
Source: | ||
| 1/7/2025 | Listed for sale | $1,200,000+108.7%$598/sqft |
Source: | ||
| 8/13/2024 | Sold | $575,000+113.1%$286/sqft |
Source: Public Record | ||
| 9/20/2000 | Sold | $269,800$134/sqft |
Source: Public Record | ||
Public tax history
| Year | Property taxes | Tax assessment |
|---|---|---|
| 2024 | $12,944 +4.6% | $629,283 +10% |
| 2023 | $12,371 +14.8% | $572,075 +10% |
| 2022 | $10,777 +11.4% | $520,068 +10% |
Find assessor info on the county website
Neighborhood: New Haven
Nearby schools
GreatSchools rating
- 10/10Beacon Cove Intermediate SchoolGrades: 3-5Distance: 0.2 mi
- 8/10Independence Middle SchoolGrades: 6-8Distance: 1.6 mi
- 6/10William T. Dwyer High SchoolGrades: PK,9-12Distance: 1 mi
Schools provided by the listing agent
- Elementary: Lighthouse Elementary School
- Middle: Independence Middle School
- High: William T. Dwyer High School
Source: BeachesMLS. This data may not be complete. We recommend contacting the local school district to confirm school assignments for this home.
Get a cash offer in 3 minutes
Find out how much your home could sell for in as little as 3 minutes with a no-obligation cash offer.
Estimated market value
$1,136,400
Get a cash offer in 3 minutes
Find out how much your home could sell for in as little as 3 minutes with a no-obligation cash offer.
Estimated market value
$1,136,400

