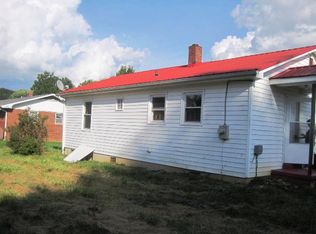Starter home alert! Come see this three bedroom, two bath home with 1500 square feet and one level living, flat yard and oversized garage. Inside you have a large living room, galley kitchen, dining room or bonus room, 2 bedrooms, hall bath and then you pass through a heated utility room to the master bedroom with bath. Book your showing or call today!
This property is off market, which means it's not currently listed for sale or rent on Zillow. This may be different from what's available on other websites or public sources.
