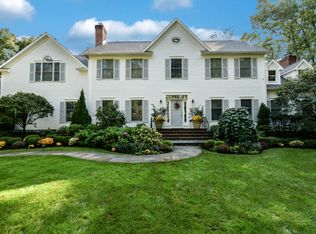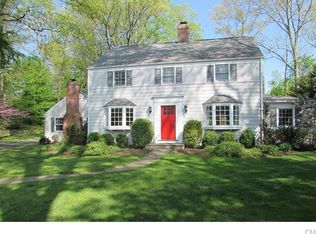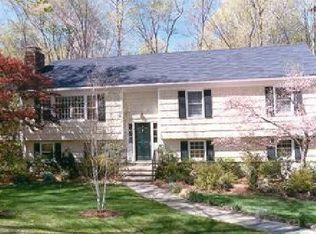Sold for $3,050,000
$3,050,000
176 Old Norwalk Road, New Canaan, CT 06840
5beds
5,254sqft
Single Family Residence
Built in 2006
1.3 Acres Lot
$3,736,600 Zestimate®
$581/sqft
$17,348 Estimated rent
Home value
$3,736,600
$3.40M - $4.11M
$17,348/mo
Zestimate® history
Loading...
Owner options
Explore your selling options
What's special
Welcoming and sophisticated 5-bedroom Colonial with 3 finished floors. Soaring 9 ft. ceilings, sunlit interior and open concept floor plan--perfect for everyday living and entertaining. Light-filled 2-story entry, living room with a handsome fireplace, lovely dining room with French door and windows. The chef’s kitchen features a center island with marble countertops, breakfast area that opens to the inviting family room, with a coffered ceiling, gas fireplace and French doors to the bluestone terrace and pergola. Primary suite includes a tranquil sitting area, walk-in closets, luxurious bath with steam shower and radiant heated floor. There are 3 additional en-suite bedrooms on the second floor and an additional family room. The third floor includes a great room/office and an en-suite bedroom. This home has been consistently maintained and updated including: refinished all floors, 2 new AC units, high-efficiency boiler, heat converted to propane, generator hook-up capability to name a few. Take advantage of this park-like, flat and usable 1.3 acre property together with the ease of living in this comfortable home. Very close to schools, sidewalks and trails to town, the Y, parks and trains.
Zillow last checked: 8 hours ago
Listing updated: May 16, 2023 at 12:59pm
Listed by:
Team Lampert & Taylor of Brown Harris Stevens,
Antoinette Lanni-Lampert 203-247-9335,
Brown Harris Stevens 203-966-7800,
Co-Listing Agent: PJ Taylor 203-517-6777,
Brown Harris Stevens
Bought with:
Marsha Charles, RES.0114610
Coldwell Banker Realty
Source: Smart MLS,MLS#: 170557370
Facts & features
Interior
Bedrooms & bathrooms
- Bedrooms: 5
- Bathrooms: 6
- Full bathrooms: 4
- 1/2 bathrooms: 2
Primary bedroom
- Features: High Ceilings, Bay/Bow Window, Hardwood Floor, Walk-In Closet(s)
- Level: Upper
- Area: 240 Square Feet
- Dimensions: 16 x 15
Bedroom
- Features: High Ceilings, Full Bath, Hardwood Floor
- Level: Upper
- Area: 176.4 Square Feet
- Dimensions: 14 x 12.6
Bedroom
- Features: High Ceilings, Hardwood Floor, Jack & Jill Bath
- Level: Upper
- Area: 204.4 Square Feet
- Dimensions: 14 x 14.6
Bedroom
- Features: High Ceilings, Hardwood Floor, Jack & Jill Bath
- Level: Upper
- Area: 176.4 Square Feet
- Dimensions: 14 x 12.6
Bedroom
- Features: High Ceilings, Full Bath, Wall/Wall Carpet
- Level: Upper
- Area: 232.4 Square Feet
- Dimensions: 14 x 16.6
Primary bathroom
- Features: High Ceilings, Built-in Features, Double-Sink, Full Bath, Marble Floor, Steam/Sauna
- Level: Upper
Dining room
- Features: High Ceilings, French Doors, Hardwood Floor
- Level: Main
- Area: 198.56 Square Feet
- Dimensions: 13.6 x 14.6
Family room
- Features: High Ceilings, French Doors, Gas Log Fireplace, Hardwood Floor
- Level: Main
- Area: 299.2 Square Feet
- Dimensions: 17 x 17.6
Family room
- Features: Bookcases, Ceiling Fan(s), Hardwood Floor, Vaulted Ceiling(s)
- Level: Upper
- Area: 429.4 Square Feet
- Dimensions: 22.6 x 19
Great room
- Features: High Ceilings, Ceiling Fan(s), Hardwood Floor, Wall/Wall Carpet
- Level: Upper
- Area: 450 Square Feet
- Dimensions: 25 x 18
Kitchen
- Features: High Ceilings, Bay/Bow Window, French Doors, Hardwood Floor, Kitchen Island
- Level: Main
- Area: 801.96 Square Feet
- Dimensions: 24.6 x 32.6
Living room
- Features: High Ceilings, Gas Log Fireplace, Hardwood Floor
- Level: Main
- Area: 258.4 Square Feet
- Dimensions: 13.6 x 19
Office
- Features: High Ceilings, Hardwood Floor
- Level: Main
- Area: 136 Square Feet
- Dimensions: 13.6 x 10
Other
- Features: High Ceilings, Built-in Features, Hardwood Floor
- Level: Main
- Area: 91 Square Feet
- Dimensions: 7 x 13
Other
- Features: High Ceilings, Built-in Features, Half Bath, Laundry Hookup
- Level: Upper
- Area: 100.8 Square Feet
- Dimensions: 8 x 12.6
Heating
- Hydro Air, Propane
Cooling
- Central Air, Zoned
Appliances
- Included: Gas Range, Microwave, Range Hood, Refrigerator, Freezer, Dishwasher, Washer, Dryer, Water Heater
- Laundry: Upper Level
Features
- Wired for Data, Central Vacuum, Open Floorplan, Smart Thermostat
- Doors: French Doors
- Windows: Thermopane Windows
- Basement: Full
- Attic: Walk-up,Finished,Heated
- Number of fireplaces: 2
Interior area
- Total structure area: 5,254
- Total interior livable area: 5,254 sqft
- Finished area above ground: 5,254
Property
Parking
- Total spaces: 3
- Parking features: Attached, Paved, Driveway, Garage Door Opener, Private, Circular Driveway
- Attached garage spaces: 3
- Has uncovered spaces: Yes
Features
- Patio & porch: Patio, Porch
- Exterior features: Rain Gutters, Lighting, Underground Sprinkler
Lot
- Size: 1.30 Acres
- Features: Open Lot, Cleared, Level
Details
- Parcel number: 2120417
- Zoning: 1AC
- Other equipment: Intercom, Generator
Construction
Type & style
- Home type: SingleFamily
- Architectural style: Colonial
- Property subtype: Single Family Residence
Materials
- Clapboard, Wood Siding
- Foundation: Concrete Perimeter
- Roof: Asphalt
Condition
- New construction: No
- Year built: 2006
Utilities & green energy
- Sewer: Septic Tank
- Water: Well
Green energy
- Energy efficient items: Windows
Community & neighborhood
Security
- Security features: Security System
Community
- Community features: Health Club, Library, Paddle Tennis, Park, Playground, Private School(s), Pool, Tennis Court(s)
Location
- Region: New Canaan
Price history
| Date | Event | Price |
|---|---|---|
| 5/12/2023 | Sold | $3,050,000+5.4%$581/sqft |
Source: | ||
| 4/4/2023 | Pending sale | $2,895,000$551/sqft |
Source: | ||
| 4/4/2023 | Contingent | $2,895,000$551/sqft |
Source: | ||
| 3/24/2023 | Listed for sale | $2,895,000+25.9%$551/sqft |
Source: | ||
| 1/6/2014 | Sold | $2,300,000-7.8%$438/sqft |
Source: | ||
Public tax history
| Year | Property taxes | Tax assessment |
|---|---|---|
| 2025 | $34,196 +7.2% | $2,048,900 +3.7% |
| 2024 | $31,890 +37.1% | $1,975,820 +60.9% |
| 2023 | $23,256 +3.1% | $1,227,870 |
Find assessor info on the county website
Neighborhood: 06840
Nearby schools
GreatSchools rating
- 9/10Saxe Middle SchoolGrades: 5-8Distance: 0.7 mi
- 10/10New Canaan High SchoolGrades: 9-12Distance: 1 mi
- 9/10South SchoolGrades: K-4Distance: 0.9 mi
Schools provided by the listing agent
- Elementary: South
- Middle: Saxe Middle
- High: New Canaan
Source: Smart MLS. This data may not be complete. We recommend contacting the local school district to confirm school assignments for this home.
Sell for more on Zillow
Get a Zillow Showcase℠ listing at no additional cost and you could sell for .
$3,736,600
2% more+$74,732
With Zillow Showcase(estimated)$3,811,332


