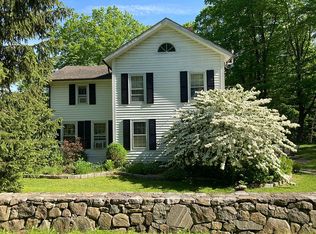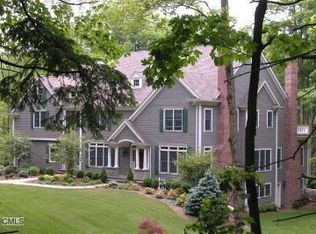Stunning & meticulously kept, luxurious Letourneau custom Colonial on beautifully landscaped grounds is minutes from Historic Main Street & around the corner from Weir Farm. Enter this magnificent home from the gorgeous covered mahogany front porch into the impressive, welcoming 2-story foyer. The fabulous stone fireplace, coffered ceiling, wall of French doors with transoms overlooking a picturesque patio in the wonderfully sunny family room may make this room your favorite. The expansive gourmet kitchen has bead board ceiling, granite counters, walls of windows & sliding French door to a large peaceful stone patio & country gardens. The elegant living room with tray ceilings & fireplace, and dining room with wainscoting both have French doors to the front porch. The office overlooks a private stone patio & tranquil gardens. With five substantially sized bedrooms you have plenty of room for family & friends. The master bedroom suite has tray ceilings, fireplace & large walk-in closet, the master bath has gorgeous mahogany floors & relaxing Jacuzzi looking out onto secluded gardens & 55 acres of private undisturbed woods. The tranquil 2.75 acres has plenty of room for a pool, a sweeping level lawn, gardens galore & pathways to a pond, all surrounded by 55 acres of gorgeous woods which can never be developed. This home is truly in move-in condition with newer cedar shake roof & a full house generator. Great south Ridgefield commute location, just over one hour from NYC.
This property is off market, which means it's not currently listed for sale or rent on Zillow. This may be different from what's available on other websites or public sources.

