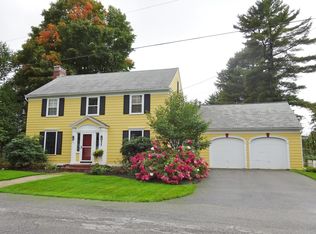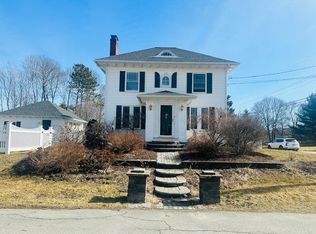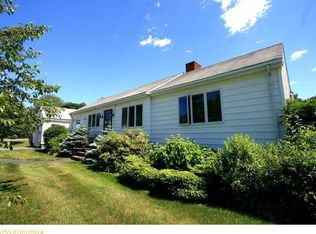Charming 1925 New England cape style 3 bedroom home located just down from Little City Park offered for the first time since 1950! Classic features include double living room with fireplace, dining room with built-in china cabinets, den with wall of built-in shelves and cabinet, master bedroom with sitting area and full bath, hardwood flooring, ample closets, new furnace, separate garage with overhead storage, double lot and much more!
This property is off market, which means it's not currently listed for sale or rent on Zillow. This may be different from what's available on other websites or public sources.



