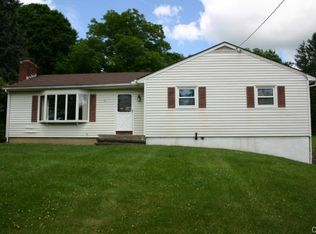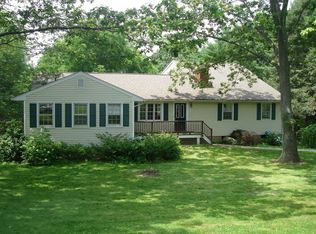Sitting pretty this well maintained home offers a four seasons lifestyle. A first floor master bedroom with updated bath makes living easy! Spacious formal living room with hardwood floors leads to the butler's pantry with wet bar and wine cooler. Continue on to the bright and cheerful kitchen with spacious dining area overlooking the gorgeous grounds with perennial gardens. A center island, sky lite and loads of storage space makes this a cook's delight. The family room with vaulted ceiling has french doors leading to patio and grounds. The current office can also serve as an additional bedroom on the first floor. Two additional bedrooms are located on second floor with a full bath. The full basement with wet bar and bar sink can be finished, perfect for bonus room. A large cedar closet also is located in the lower level. Summer is coming and it's time to enjoy the pool and lush surroundings, complete with outdoor shower! Current owners have meticulously maintained this property as is evident with beautiful perennial gardens. Also inviting is the large shed with electric. A whole house generator completes this special home.
This property is off market, which means it's not currently listed for sale or rent on Zillow. This may be different from what's available on other websites or public sources.

