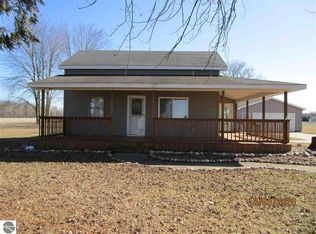Sold for $165,000 on 09/29/23
$165,000
176 N Summerton Rd, Mount Pleasant, MI 48858
2beds
1,100sqft
Single Family Residence
Built in 1939
2.22 Acres Lot
$-- Zestimate®
$150/sqft
$1,056 Estimated rent
Home value
Not available
Estimated sales range
Not available
$1,056/mo
Zestimate® history
Loading...
Owner options
Explore your selling options
What's special
Welcome to this cozy 2 bedroom, one bath home just on the outskirts of Mt. Pleasant! Nestled on a 2.2-acre lot, this delightful home offers the perfect blend of space with the closeness of all the city amenities. With the added bonuses of a pole barn and a 2-car detached garage, this property is a true gem for those seeking a peaceful country lifestyle. Relax on the covered porch, take in the scenic views, and savor the peacefulness of country living. The 2-car detached garage provides space for your vehicles and additional storage needs. Inside the home, an abundance of strategically placed windows bathe the home with the beauty of natural light. Don’t miss your chance to have a charming home, just on the outskirts of Mt. Pleasant, with a couple of acres and a pole barn.
Zillow last checked: 8 hours ago
Listing updated: September 29, 2023 at 03:53pm
Listed by:
Jeanette Corbin 989-533-9919,
Keller Williams of NM Signature Group 989-317-4444
Bought with:
Julie Rush, 6506045650
Keller Williams of NM Signature Group
Source: NGLRMLS,MLS#: 1915306
Facts & features
Interior
Bedrooms & bathrooms
- Bedrooms: 2
- Bathrooms: 1
- Full bathrooms: 1
- Main level bathrooms: 1
- Main level bedrooms: 2
Primary bedroom
- Level: Main
- Area: 96
- Dimensions: 12 x 8
Bedroom 2
- Level: Main
- Area: 100
- Dimensions: 10 x 10
Primary bathroom
- Features: Shared
Dining room
- Level: Main
- Area: 117
- Dimensions: 13 x 9
Kitchen
- Level: Main
- Area: 110
- Dimensions: 11 x 10
Living room
- Level: Main
- Area: 225
- Dimensions: 15 x 15
Heating
- Forced Air, Propane
Cooling
- Central Air
Appliances
- Included: Refrigerator, Oven/Range, Microwave, Washer, Dryer, Instant Hot Water
- Laundry: Main Level
Features
- Solarium/Sun Room, Ceiling Fan(s)
- Flooring: Carpet, Wood, Tile
- Basement: Crawl Space
- Has fireplace: Yes
- Fireplace features: Gas
Interior area
- Total structure area: 1,100
- Total interior livable area: 1,100 sqft
- Finished area above ground: 1,100
- Finished area below ground: 0
Property
Parking
- Total spaces: 2
- Parking features: Detached, Concrete
- Garage spaces: 2
Accessibility
- Accessibility features: Other
Features
- Levels: One
- Stories: 1
- Patio & porch: Covered, Porch
- Exterior features: Rain Gutters
- Fencing: Invisible
- Has view: Yes
- View description: Countryside View
- Waterfront features: None
Lot
- Size: 2.22 Acres
- Dimensions: 270 x 358
- Features: Level, Metes and Bounds
Details
- Additional structures: Pole Building(s)
- Parcel number: 060313000215
- Zoning description: Residential
- Other equipment: Dish TV
Construction
Type & style
- Home type: SingleFamily
- Property subtype: Single Family Residence
Materials
- Frame, Vinyl Siding
- Roof: Asphalt
Condition
- New construction: No
- Year built: 1939
Utilities & green energy
- Sewer: Private Sewer
- Water: Private
Community & neighborhood
Community
- Community features: None
Location
- Region: Mount Pleasant
- Subdivision: N/A
HOA & financial
HOA
- Services included: None
Other
Other facts
- Listing agreement: Exclusive Right Sell
- Listing terms: Conventional,Cash,FHA,USDA Loan,VA Loan
- Ownership type: Private Owner
- Road surface type: Gravel
Price history
| Date | Event | Price |
|---|---|---|
| 9/29/2023 | Sold | $165,000+6.5%$150/sqft |
Source: | ||
| 9/7/2023 | Pending sale | $154,900$141/sqft |
Source: | ||
| 9/4/2023 | Listed for sale | $154,900+31.3%$141/sqft |
Source: | ||
| 4/23/2020 | Sold | $118,000+12.4%$107/sqft |
Source: Agent Provided Report a problem | ||
| 8/14/2019 | Sold | $105,000-24.9%$95/sqft |
Source: Agent Provided Report a problem | ||
Public tax history
| Year | Property taxes | Tax assessment |
|---|---|---|
| 2020 | -- | -- |
| 2018 | -- | $64,000 -1.5% |
| 2017 | $1,971 -99.9% | $65,000 +0.5% |
Find assessor info on the county website
Neighborhood: 48858
Nearby schools
GreatSchools rating
- 3/10Mary Mcguire SchoolGrades: 3-5Distance: 2.6 mi
- 6/10Mt Pleasant Middle SchoolGrades: 6-8Distance: 4.6 mi
- 9/10Mt. Pleasant Senior High SchoolGrades: 9-12Distance: 3.9 mi
Schools provided by the listing agent
- Elementary: Pullen Elementary School
- Middle: West Intermediate School
- High: Mt. Pleasant Senior High School
- District: Mount Pleasant City School District
Source: NGLRMLS. This data may not be complete. We recommend contacting the local school district to confirm school assignments for this home.

Get pre-qualified for a loan
At Zillow Home Loans, we can pre-qualify you in as little as 5 minutes with no impact to your credit score.An equal housing lender. NMLS #10287.
