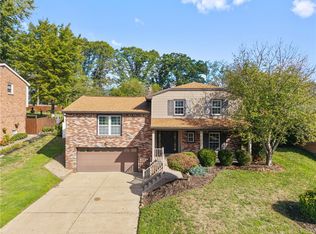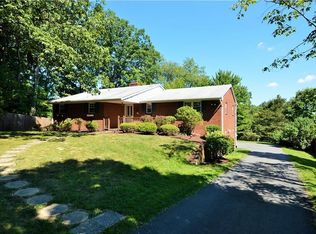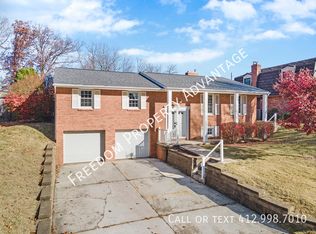Sold for $395,000
$395,000
176 N Jamestown Rd, Coraopolis, PA 15108
3beds
1,914sqft
Single Family Residence
Built in 1992
9,801 Square Feet Lot
$393,700 Zestimate®
$206/sqft
$2,675 Estimated rent
Home value
$393,700
$374,000 - $417,000
$2,675/mo
Zestimate® history
Loading...
Owner options
Explore your selling options
What's special
Gorgeous home in desirable Wyngate, Moon Township! The updated kitchen features an abundance of storage, sleek dark cabinetry, granite countertop, tile backsplash and stainless appliances. The bright and airy family room boasts a white brick wood-burning fireplace, tile floors, and seamless access to the charming front porch, a cozy extention to the home. A large bay window fills the living and dining rooms with natural light, while hardwood floors add warmth and charm. Upstairs, the spacious primary suite offers a full bath and walk-in closet. Two additional bedrooms share a second full bath, with the third bedroom also featuring a walk-in closet for extra storage. The lower-level den is perfect for game day or movie nights. Outside, the private backyard oasis shines with lush landscaping, a fenced-in yard, paver patio, and oversized shed. Get ready to move right in and enjoy all that this home has to offer inside and out!
Zillow last checked: 8 hours ago
Listing updated: October 02, 2025 at 06:21pm
Listed by:
Anne Kurzdorfer 724-933-8500,
KELLER WILLIAMS REALTY
Bought with:
Bryan Reilly, RS336963
KELLER WILLIAMS REALTY
Source: WPMLS,MLS#: 1717304 Originating MLS: West Penn Multi-List
Originating MLS: West Penn Multi-List
Facts & features
Interior
Bedrooms & bathrooms
- Bedrooms: 3
- Bathrooms: 3
- Full bathrooms: 2
- 1/2 bathrooms: 1
Primary bedroom
- Level: Upper
- Dimensions: 18x14
Bedroom 2
- Level: Upper
- Dimensions: 14x11
Bedroom 3
- Level: Upper
- Dimensions: 11x10
Den
- Level: Lower
- Dimensions: 24x21
Dining room
- Level: Main
- Dimensions: 12x11
Family room
- Level: Main
- Dimensions: 18x14
Kitchen
- Level: Main
- Dimensions: 15x11
Laundry
- Level: Lower
- Dimensions: 12x8
Living room
- Level: Main
- Dimensions: 28x13
Heating
- Forced Air, Gas
Cooling
- Central Air
Appliances
- Included: Some Gas Appliances, Dryer, Dishwasher, Disposal, Microwave, Refrigerator, Stove, Washer
Features
- Flooring: Hardwood, Tile, Vinyl
- Windows: Screens
- Basement: Finished,Walk-Out Access
- Number of fireplaces: 1
- Fireplace features: Wood Burning
Interior area
- Total structure area: 1,914
- Total interior livable area: 1,914 sqft
Property
Parking
- Total spaces: 4
- Parking features: Built In, Off Street, Garage Door Opener
- Has attached garage: Yes
Features
- Levels: Two
- Stories: 2
Lot
- Size: 9,801 sqft
- Dimensions: 0.225
Details
- Parcel number: 0599K00202000000
Construction
Type & style
- Home type: SingleFamily
- Architectural style: Colonial,Two Story
- Property subtype: Single Family Residence
Materials
- Brick
- Roof: Asphalt
Condition
- Resale
- Year built: 1992
Utilities & green energy
- Sewer: Public Sewer
- Water: Public
Community & neighborhood
Location
- Region: Coraopolis
- Subdivision: Wyngate
Price history
| Date | Event | Price |
|---|---|---|
| 10/3/2025 | Pending sale | $395,000$206/sqft |
Source: | ||
| 10/2/2025 | Sold | $395,000$206/sqft |
Source: | ||
| 8/31/2025 | Contingent | $395,000$206/sqft |
Source: | ||
| 8/22/2025 | Listed for sale | $395,000+187.3%$206/sqft |
Source: | ||
| 12/9/1996 | Sold | $137,500-8%$72/sqft |
Source: Public Record Report a problem | ||
Public tax history
| Year | Property taxes | Tax assessment |
|---|---|---|
| 2025 | $5,112 +7.5% | $152,200 |
| 2024 | $4,757 +560.8% | $152,200 |
| 2023 | $720 | $152,200 |
Find assessor info on the county website
Neighborhood: Carnot-Moon
Nearby schools
GreatSchools rating
- 6/10MOON AREA LOWER MSGrades: 5-6Distance: 1.5 mi
- 8/10MOON AREA UPPER MSGrades: 7-8Distance: 1.5 mi
- 7/10Moon Senior High SchoolGrades: 9-12Distance: 1.5 mi
Schools provided by the listing agent
- District: Moon Area
Source: WPMLS. This data may not be complete. We recommend contacting the local school district to confirm school assignments for this home.
Get pre-qualified for a loan
At Zillow Home Loans, we can pre-qualify you in as little as 5 minutes with no impact to your credit score.An equal housing lender. NMLS #10287.


