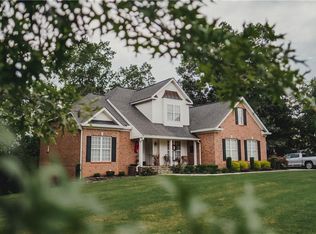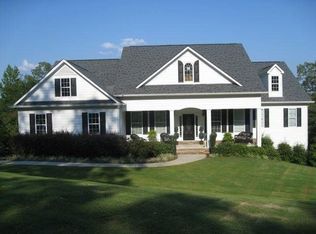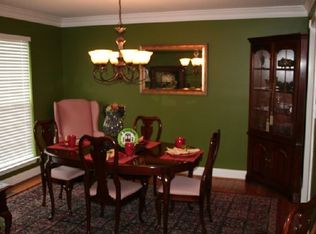Beautiful home in Edenfield subdivision. Over 5000 square feet of living space. Stunning entry foyer welcomes you into the open concept plan - a family room with vaulted ceiling and beautiful hardwood flooring flows to a spacious dining room. The kitchen features granite counter-tops, beautiful cabinetry and a keeping room. The master suite is on the main level with bath featuring double vanities, jetted tub, separate shower and a large walk in closet. Three other bedrooms are upstairs with two full baths. Enjoy a great theater room, exercise room and guest suite in the basement which includes a full kitchen and lots of storage areas. Any teen would be in heaven to have this as their hangout!
This property is off market, which means it's not currently listed for sale or rent on Zillow. This may be different from what's available on other websites or public sources.



