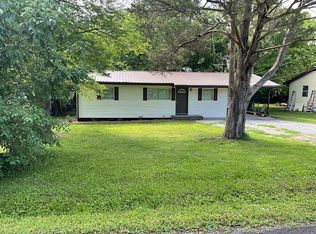Completely remodeled 1700 sq Ft. $210,000 as is now unfinished. You could finish it yourself or hire me to finish it how you want. I will continue to o work on it so price will increase weekly until finished. Finished price of $275,000. 3/2 with large master his/her walk-in closets. Extra room that could be dining, office, etc. New large back deck, fenced in yard.
This property is off market, which means it's not currently listed for sale or rent on Zillow. This may be different from what's available on other websites or public sources.
