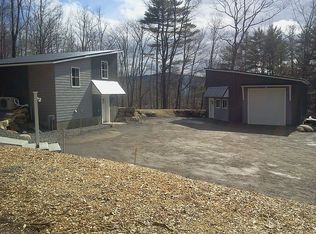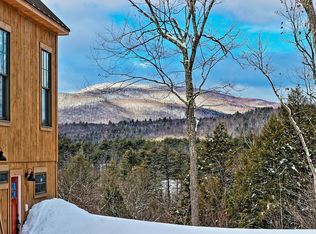Closed
Listed by:
Kerry Raymond,
Coldwell Banker Realty Center Harbor NH Off:603-253-4345
Bought with: Coldwell Banker Realty Center Harbor NH
$300,000
176 North Ashland Road, Ashland, NH 03217
3beds
1,620sqft
Manufactured Home
Built in 2002
1.62 Acres Lot
$305,200 Zestimate®
$185/sqft
$2,981 Estimated rent
Home value
$305,200
$278,000 - $336,000
$2,981/mo
Zestimate® history
Loading...
Owner options
Explore your selling options
What's special
Here's your chance to purchase your own manufactured home on its own land with no HOA fees, and meets financing requirements! This 2002 manufactured home has a great floor plan and approximately 1,620 square feet of living space. The open kitchen and dining area provide an inviting space for entertaining. There is plenty of space in the family room for gatherings. The sizeable primary bedroom has a large walk-in closet and en-suite with a walk-in shower and laundry room. The two bedrooms and den are located on the other end of the home, giving family members their own space. This property is conveniently located just 5 minutes from Plymouth, allowing for easy access to a variety of local amenities and attractions. Residents can enjoy the convenience of being close to dining, shopping, and entertainment options in the area. For outdoor enthusiasts, there are plenty of outdoor activities such as hiking, biking, skiing, and kayaking. Seller will be offering an allowance for flooring, allowing you to personalize your home!
Zillow last checked: 8 hours ago
Listing updated: July 05, 2025 at 11:51am
Listed by:
Kerry Raymond,
Coldwell Banker Realty Center Harbor NH Off:603-253-4345
Bought with:
Debbie Duffy
Coldwell Banker Realty Center Harbor NH
Source: PrimeMLS,MLS#: 5041619
Facts & features
Interior
Bedrooms & bathrooms
- Bedrooms: 3
- Bathrooms: 2
- Full bathrooms: 1
- 3/4 bathrooms: 1
Heating
- Propane
Cooling
- None
Appliances
- Included: Dishwasher, Dryer, Microwave, Gas Range, Refrigerator, Washer, Electric Water Heater
Features
- Flooring: Carpet, Vinyl
- Has basement: No
Interior area
- Total structure area: 1,620
- Total interior livable area: 1,620 sqft
- Finished area above ground: 1,620
- Finished area below ground: 0
Property
Parking
- Parking features: Dirt
Features
- Levels: One
- Stories: 1
- Exterior features: Deck, Shed
- Frontage length: Road frontage: 268
Lot
- Size: 1.62 Acres
- Features: Sloped, Wooded
Details
- Parcel number: ASHNM6B2L5
- Zoning description: Residential
Construction
Type & style
- Home type: MobileManufactured
- Architectural style: Ranch
- Property subtype: Manufactured Home
Materials
- Vinyl Siding
- Foundation: Concrete Slab
- Roof: Asphalt Shingle
Condition
- New construction: No
- Year built: 2002
Utilities & green energy
- Electric: 100 Amp Service
- Sewer: Private Sewer
- Utilities for property: Cable Available
Community & neighborhood
Location
- Region: Ashland
Other
Other facts
- Road surface type: Paved
Price history
| Date | Event | Price |
|---|---|---|
| 7/3/2025 | Sold | $300,000$185/sqft |
Source: | ||
| 5/17/2025 | Listed for sale | $300,000+96.7%$185/sqft |
Source: | ||
| 10/19/2018 | Sold | $152,500-7.6%$94/sqft |
Source: | ||
| 3/21/2018 | Listed for sale | $165,000$102/sqft |
Source: Gowen Realty LLC #4667783 Report a problem | ||
| 3/17/2018 | Pending sale | $165,000$102/sqft |
Source: Gowen Realty LLC #4667783 Report a problem | ||
Public tax history
| Year | Property taxes | Tax assessment |
|---|---|---|
| 2024 | $3,628 | $127,620 |
| 2023 | $3,628 | $127,620 |
| 2022 | $3,628 | $127,620 |
Find assessor info on the county website
Neighborhood: 03217
Nearby schools
GreatSchools rating
- 6/10Ashland Elementary SchoolGrades: K-8Distance: 1.9 mi
- 5/10Plymouth Regional High SchoolGrades: 9-12Distance: 3.8 mi
Schools provided by the listing agent
- Elementary: Ashland Elementary
- High: Plymouth Regional High School
- District: Pemi-Baker Regional
Source: PrimeMLS. This data may not be complete. We recommend contacting the local school district to confirm school assignments for this home.
Sell with ease on Zillow
Get a Zillow Showcase℠ listing at no additional cost and you could sell for —faster.
$305,200
2% more+$6,104
With Zillow Showcase(estimated)$311,304

