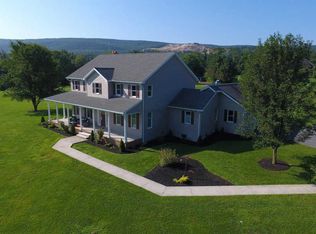Sold for $427,000
$427,000
176 Mountain View Rd, Mount Holly Springs, PA 17065
4beds
3,402sqft
Single Family Residence
Built in 2000
1.73 Acres Lot
$498,400 Zestimate®
$126/sqft
$2,899 Estimated rent
Home value
$498,400
$473,000 - $528,000
$2,899/mo
Zestimate® history
Loading...
Owner options
Explore your selling options
What's special
Wow Wow Wow. Looking for a large ranch on acreage with a view and outbuildings galore? If so, this one is for YOU! This lovingly maintained, custom designed 2000+ square foot ranch has so many amazing unique features including large Family Room with view of neighboring farm that is in Cumberland County's Farmland Preservation, first floor Laundry / full Bath with stand-up shower, huge country Kitchen with stainless steel appliances and doors that lead to no maintenance deck and covered outdoor space. All 4 Bedrooms have beautiful hardwood floors. Primary Bedroom has walk-in closet and newly remodeled Bathroom with porcelain tile floors, stand up tile shower, new window and solid surface countertop. Main Bath is also remodeled with porcelain tile floor, new vanity and solid surface countertop. Walk-up attic has partial flooring for storage. Finished Lower Level has almost 8 foot ceilings, large Den with propane fireplace and Office that can serve as a Bedroom. Basement also has storage area with bilco doors to outside. Huge oversized 2 car Garage has open attic storage and 17x23 shop with dust collection system that just needs the piping. Property is just under 2 acres and has multiple outbuildings for additional shop or storage as well as firepit and raised garden beds. Kitchen fridge remains; washer, dryer reserved. Preferred settlement date no later than May 1, 2023.
Zillow last checked: 8 hours ago
Listing updated: April 19, 2024 at 08:02am
Listed by:
Dana Little 717-805-8748,
Berkshire Hathaway HomeServices Homesale Realty
Bought with:
Kelly Carothers, RS357142
Keller Williams of Central PA
Source: Bright MLS,MLS#: PACB2018430
Facts & features
Interior
Bedrooms & bathrooms
- Bedrooms: 4
- Bathrooms: 3
- Full bathrooms: 3
- Main level bathrooms: 3
- Main level bedrooms: 4
Basement
- Area: 1014
Heating
- Forced Air, Propane
Cooling
- Central Air, Electric
Appliances
- Included: Dishwasher, Refrigerator, Water Heater
- Laundry: Main Level, Laundry Room
Features
- Central Vacuum, Combination Kitchen/Dining, Open Floorplan, Eat-in Kitchen, Kitchen Island, Pantry, Recessed Lighting, Bathroom - Stall Shower, Wainscotting, Attic, Primary Bath(s), Walk-In Closet(s)
- Flooring: Ceramic Tile, Hardwood, Carpet, Wood
- Windows: Bay/Bow
- Basement: Partially Finished
- Number of fireplaces: 1
- Fireplace features: Gas/Propane
Interior area
- Total structure area: 3,402
- Total interior livable area: 3,402 sqft
- Finished area above ground: 2,388
- Finished area below ground: 1,014
Property
Parking
- Total spaces: 8
- Parking features: Garage Faces Front, Crushed Stone, Asphalt, Attached, Driveway
- Attached garage spaces: 2
- Uncovered spaces: 6
Accessibility
- Accessibility features: None
Features
- Levels: One
- Stories: 1
- Patio & porch: Porch, Deck
- Exterior features: Extensive Hardscape
- Pool features: None
- Has view: Yes
- View description: Mountain(s), Pasture
Lot
- Size: 1.73 Acres
- Features: Landscaped, Level
Details
- Additional structures: Above Grade, Below Grade, Outbuilding
- Parcel number: 08120338095
- Zoning: RESIDENTIAL
- Special conditions: Standard
Construction
Type & style
- Home type: SingleFamily
- Architectural style: Ranch/Rambler
- Property subtype: Single Family Residence
Materials
- Block, Brick Front, Vinyl Siding
- Foundation: Block
- Roof: Asphalt
Condition
- Excellent
- New construction: No
- Year built: 2000
Utilities & green energy
- Electric: Circuit Breakers
- Sewer: Private Sewer
- Water: Well
Community & neighborhood
Location
- Region: Mount Holly Springs
- Subdivision: White Tail Meadows
- Municipality: DICKINSON TWP
Other
Other facts
- Listing agreement: Exclusive Right To Sell
- Listing terms: Cash,Conventional,FHA,VA Loan,USDA Loan
- Ownership: Fee Simple
Price history
| Date | Event | Price |
|---|---|---|
| 4/27/2023 | Sold | $427,000+1.7%$126/sqft |
Source: | ||
| 3/5/2023 | Pending sale | $419,900$123/sqft |
Source: | ||
| 3/1/2023 | Listed for sale | $419,900$123/sqft |
Source: | ||
| 3/1/2023 | Pending sale | $419,900$123/sqft |
Source: | ||
| 2/24/2023 | Listed for sale | $419,900$123/sqft |
Source: | ||
Public tax history
| Year | Property taxes | Tax assessment |
|---|---|---|
| 2025 | $5,417 +5.1% | $261,200 |
| 2024 | $5,154 +2.1% | $261,200 |
| 2023 | $5,050 +5.8% | $261,200 |
Find assessor info on the county website
Neighborhood: 17065
Nearby schools
GreatSchools rating
- 5/10North Dickinson El SchoolGrades: K-5Distance: 2.3 mi
- 6/10Lamberton Middle SchoolGrades: 6-8Distance: 5.1 mi
- 6/10Carlisle Area High SchoolGrades: 9-12Distance: 6.2 mi
Schools provided by the listing agent
- Elementary: Mt Holly Springs
- Middle: Lamberton
- High: Carlisle Area
- District: Carlisle Area
Source: Bright MLS. This data may not be complete. We recommend contacting the local school district to confirm school assignments for this home.
Get pre-qualified for a loan
At Zillow Home Loans, we can pre-qualify you in as little as 5 minutes with no impact to your credit score.An equal housing lender. NMLS #10287.
Sell with ease on Zillow
Get a Zillow Showcase℠ listing at no additional cost and you could sell for —faster.
$498,400
2% more+$9,968
With Zillow Showcase(estimated)$508,368
