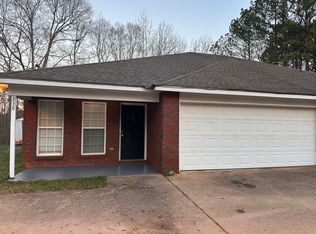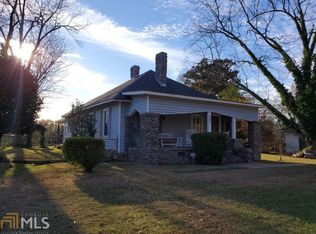Sold for $359,999 on 03/14/23
$359,999
176 Mountain View Rd, Hamilton, GA 31811
4beds
2,400sqft
Single Family Residence
Built in 2025
-- sqft lot
$403,200 Zestimate®
$150/sqft
$2,297 Estimated rent
Home value
$403,200
$379,000 - $427,000
$2,297/mo
Zestimate® history
Loading...
Owner options
Explore your selling options
What's special
SHOWSTOPPING RANCH FLOOR PLAN! The Charleston has 4 bedrooms, 2 bathrooms, and 2,400 square feet of cozy living space. Upon entering the Charleston, you are greeted by a large foyer with double-door storage. Beyond that, you'll notice that the great room has a soaring vaulted ceiling and direct access to the spacious kitchen and oversized breakfast room. The kitchen has a serving island, as well as a wonderful sink window that looks out over your backyard. A shared hallway leads to the oversized walk-in pantry, laundry room, and access to your two-car garage. The master suite features a spa-like master bath with a freestanding tub, tile walk-in shower, dual vanities, and a separate toilet closet. There is also generous walk-in closet space in the master suite. The interior of this ideal floor plan is completed by three more bedrooms, all of which are generously sized and two of which have large walk-in closets, and a shared bath.
Zillow last checked: 8 hours ago
Listing updated: March 20, 2025 at 08:23pm
Listed by:
Jim Blalock 706-566-8220,
Coldwell Banker / Kennon, Parker, Duncan & Davis
Bought with:
Heather Williams, 358166
Coldwell Banker / Kennon, Parker, Duncan & Davis
Source: CBORGA,MLS#: 193527
Facts & features
Interior
Bedrooms & bathrooms
- Bedrooms: 4
- Bathrooms: 2
- Full bathrooms: 2
Primary bathroom
- Features: Double Vanity
Dining room
- Features: Other-See Remarks
Kitchen
- Features: Breakfast Room
Heating
- Electric
Cooling
- Central Electric
Appliances
- Included: Microwave, Electric Range, Dishwasher
Features
- Double Vanity, Entrance Foyer, Walk-In Closet(s)
- Number of fireplaces: 1
- Fireplace features: Family Room
Interior area
- Total structure area: 2,400
- Total interior livable area: 2,400 sqft
Property
Parking
- Total spaces: 2
- Parking features: 2-Garage
- Garage spaces: 2
Features
- Levels: One
- Exterior features: Other-See Remarks
Lot
- Features: Level
Details
- Parcel number: 059 084 003
Construction
Type & style
- Home type: SingleFamily
- Property subtype: Single Family Residence
Materials
- Cement Siding, Stone
- Foundation: Slab/No
Condition
- Year built: 2025
Utilities & green energy
- Sewer: Septic Tank
- Water: Public
Community & neighborhood
Security
- Security features: None
Location
- Region: Hamilton
- Subdivision: Young Estates
Price history
| Date | Event | Price |
|---|---|---|
| 3/14/2023 | Sold | $359,999$150/sqft |
Source: | ||
| 2/13/2023 | Pending sale | $359,999$150/sqft |
Source: | ||
| 2/8/2023 | Price change | $359,999-2.7%$150/sqft |
Source: | ||
| 11/10/2022 | Price change | $369,999-2.6%$154/sqft |
Source: | ||
| 11/2/2022 | Price change | $379,999-2.6%$158/sqft |
Source: | ||
Public tax history
| Year | Property taxes | Tax assessment |
|---|---|---|
| 2024 | $4,859 -1.9% | $143,009 +0.2% |
| 2023 | $4,952 +819.7% | $142,721 +792% |
| 2022 | $538 | $16,000 |
Find assessor info on the county website
Neighborhood: 31811
Nearby schools
GreatSchools rating
- 7/10Park Elementary SchoolGrades: PK-4Distance: 0.5 mi
- 7/10Harris County Carver Middle SchoolGrades: 7-8Distance: 0.5 mi
- 7/10Harris County High SchoolGrades: 9-12Distance: 0.6 mi

Get pre-qualified for a loan
At Zillow Home Loans, we can pre-qualify you in as little as 5 minutes with no impact to your credit score.An equal housing lender. NMLS #10287.
Sell for more on Zillow
Get a free Zillow Showcase℠ listing and you could sell for .
$403,200
2% more+ $8,064
With Zillow Showcase(estimated)
$411,264
