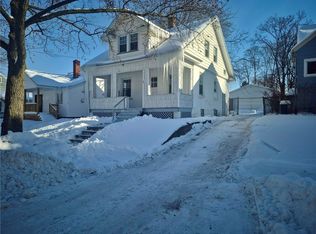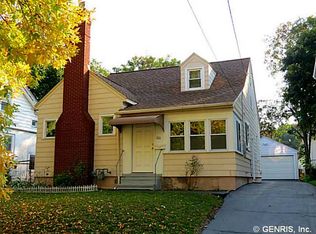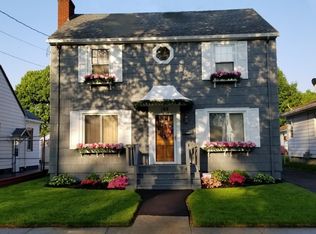Price adjustment! We listened! You will fall in love with this impeccable Cape Cod style 3 bedroom, 1.5 bath home nestled on a quiet tree-lined street and conveniently located near shopping, medical facilities and expressways! This charmer has 2 convenient first floor bedrooms, full bath with whirlpool tub, a spacious living room with faux fireplace; fully applianced kitchen with electric range with microwave above, dishwasher and refrigerator, plenty of cabinets, counter space, and a generously sized island with additional cabinets that is the perfect place for meal time! The 2nd floor offers an additional bedroom with a wall of built in closets and perimeter storage space! The finished lower level is an extension of the living space and has a great recreation room, convenient half bath, separate shower, laundry area & storage galore! Ceiling fans throughout; laminate, ceramic tile and carpet flrs; natural wood accents! You will love the fully fenced yard and rear patio with retractable awning! Perfect for summer cookouts! The 1 car garage has additional overhead storage. Tear off Roof 4yrs old, new water tank!
This property is off market, which means it's not currently listed for sale or rent on Zillow. This may be different from what's available on other websites or public sources.


