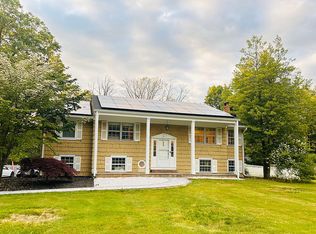Don't miss this custom built bi-level home with so much potential. Generously sized rooms with en suite master. Hardwood flooring throughout most of the home. Majority of windows have been replaced and overlook the expansive, level property - over 1.5 acres! This solidly built home is a great opportunity to own in Basking Ridge with top ranked schools. Convenient location - close to the downtown areas of both Basking Ridge and Bernardsville, and offers easy access to 287. Room dimensions are based on supplied floor plans. Square footage per Bernards Township.
This property is off market, which means it's not currently listed for sale or rent on Zillow. This may be different from what's available on other websites or public sources.
