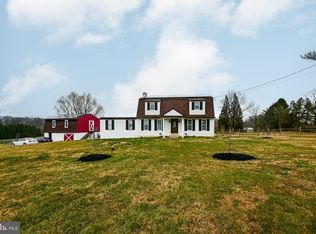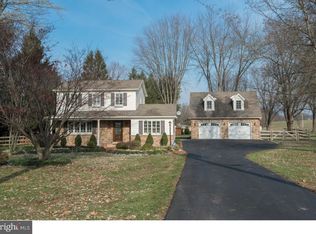Sold for $589,000 on 08/26/25
$589,000
176 Morgantown Rd, Honey Brook, PA 19344
4beds
2,291sqft
Single Family Residence
Built in 1999
2.2 Acres Lot
$596,300 Zestimate®
$257/sqft
$2,572 Estimated rent
Home value
$596,300
$561,000 - $632,000
$2,572/mo
Zestimate® history
Loading...
Owner options
Explore your selling options
What's special
In beautiful Honey Brook Township on 2+ acres, this two-story colonial is surrounded by mature trees and farm fields. Back a winding paved driveway, this property welcomes you to the country with a front porch providing sunset views and the Welsh Mountains each evening. The first floor has a large open eat-in kitchen overlooking a family room warmed by a wood stove. A dining room, office, mud room, powder room and laundry complete the first floor space. Steps from the family room lead to four bedrooms and two baths. The master suite is generously sized with room for a seating area. A 4th bedroom over the garage allows for plenty of space for a family. An underground propane tank provides fuel for heating and cooking. An oversized two car side entry garage is conveniently accessed through the mud room. The basement (with Superior Walls) provides space for storage. A back yard shed is perfect for storing lawn equipment. The outdoor acreage, bordered by a split-rail fence, is beautifully landscaped with flowering trees and other mature plantings. Want a vegetable garden or space for chickens? This property provides that and more. Enjoy country living in this one-of-a kind home on 2+ acres of beauty.
Zillow last checked: 8 hours ago
Listing updated: June 18, 2025 at 08:21am
Listed by:
Esther Prosser 484-269-7153,
Stoltzfus Realtors,
Co-Listing Agent: Turner Morgan Stoltzfus 484-706-1010,
Stoltzfus Realtors
Bought with:
Kevin Ashe, RS311752
Keller Williams Real Estate -Exton
Source: Bright MLS,MLS#: PACT2096310
Facts & features
Interior
Bedrooms & bathrooms
- Bedrooms: 4
- Bathrooms: 2
- Full bathrooms: 2
Bedroom 1
- Features: Attached Bathroom, Ceiling Fan(s), Flooring - Carpet, Walk-In Closet(s), Primary Bedroom - Sitting Area
- Level: Upper
- Area: 280 Square Feet
- Dimensions: 14 x 20
Bedroom 2
- Features: Ceiling Fan(s), Flooring - Carpet
- Level: Upper
- Area: 121 Square Feet
- Dimensions: 11 x 11
Bedroom 3
- Features: Ceiling Fan(s), Flooring - Carpet
- Level: Upper
- Area: 132 Square Feet
- Dimensions: 12 x 11
Bedroom 4
- Features: Ceiling Fan(s), Flooring - Carpet
- Level: Upper
- Area: 240 Square Feet
- Dimensions: 12 x 20
Dining room
- Features: Flooring - HardWood
- Level: Main
- Area: 132 Square Feet
- Dimensions: 12 x 11
Family room
- Features: Fireplace - Wood Burning, Flooring - HardWood, Wood Stove
- Level: Main
- Area: 247 Square Feet
- Dimensions: 19 x 13
Kitchen
- Features: Breakfast Room, Double Sink, Flooring - HardWood, Eat-in Kitchen, Kitchen - Gas Cooking, Pantry
- Level: Main
- Area: 192 Square Feet
- Dimensions: 16 x 12
Laundry
- Features: Flooring - Vinyl
- Level: Main
- Area: 64 Square Feet
- Dimensions: 8 x 8
Living room
- Features: Flooring - Carpet
- Level: Main
- Area: 165 Square Feet
- Dimensions: 15 x 11
Heating
- Heat Pump, Propane
Cooling
- Central Air, Electric
Appliances
- Included: Microwave, Dishwasher, Dryer, Ice Maker, Self Cleaning Oven, Oven, Oven/Range - Gas, Refrigerator, Stainless Steel Appliance(s), Washer, Water Heater
- Laundry: Main Level, Laundry Room
Features
- Breakfast Area, Ceiling Fan(s), Combination Kitchen/Living, Dining Area, Family Room Off Kitchen, Open Floorplan, Eat-in Kitchen, Pantry, Primary Bath(s), Walk-In Closet(s), Dry Wall
- Flooring: Carpet, Hardwood, Vinyl, Wood
- Windows: Double Pane Windows, Double Hung, Screens, Vinyl Clad
- Basement: Unfinished,Sump Pump
- Number of fireplaces: 1
- Fireplace features: Wood Burning, Wood Burning Stove
Interior area
- Total structure area: 2,291
- Total interior livable area: 2,291 sqft
- Finished area above ground: 2,291
- Finished area below ground: 0
Property
Parking
- Total spaces: 6
- Parking features: Garage Door Opener, Garage Faces Side, Oversized, Driveway, Paved, Private, Attached
- Attached garage spaces: 2
- Uncovered spaces: 4
- Details: Garage Sqft: 360
Accessibility
- Accessibility features: None
Features
- Levels: Two
- Stories: 2
- Pool features: None
- Fencing: Split Rail
Lot
- Size: 2.20 Acres
- Features: Front Yard, Private, Rear Yard, Rural, Secluded
Details
- Additional structures: Above Grade, Below Grade
- Parcel number: 2205 0028.02A0
- Zoning: R10
- Zoning description: residential
- Special conditions: Standard
Construction
Type & style
- Home type: SingleFamily
- Architectural style: Colonial
- Property subtype: Single Family Residence
Materials
- Vinyl Siding, Stone
- Foundation: Concrete Perimeter
- Roof: Architectural Shingle
Condition
- Very Good
- New construction: No
- Year built: 1999
Utilities & green energy
- Electric: 200+ Amp Service
- Sewer: On Site Septic
- Water: Well
Community & neighborhood
Location
- Region: Honey Brook
- Subdivision: None Available
- Municipality: HONEY BROOK TWP
Other
Other facts
- Listing agreement: Exclusive Right To Sell
- Ownership: Fee Simple
Price history
| Date | Event | Price |
|---|---|---|
| 8/26/2025 | Sold | $589,000$257/sqft |
Source: Public Record | ||
| 6/18/2025 | Sold | $589,000$257/sqft |
Source: | ||
| 5/22/2025 | Pending sale | $589,000$257/sqft |
Source: | ||
| 5/5/2025 | Contingent | $589,000$257/sqft |
Source: | ||
| 4/29/2025 | Listed for sale | $589,000+204.4%$257/sqft |
Source: | ||
Public tax history
| Year | Property taxes | Tax assessment |
|---|---|---|
| 2025 | $7,817 +1.6% | $197,430 |
| 2024 | $7,696 +1.5% | $197,430 |
| 2023 | $7,580 +2.3% | $197,430 |
Find assessor info on the county website
Neighborhood: 19344
Nearby schools
GreatSchools rating
- 7/10Twin Valley Middle SchoolGrades: 5-8Distance: 3.6 mi
- 4/10Twin Valley High SchoolGrades: 9-12Distance: 3.4 mi
- 5/10Honey Brook Elementary CenterGrades: K-4Distance: 3.9 mi
Schools provided by the listing agent
- Elementary: Twin Valley
- Middle: Twin Valley
- High: Twin Valley
- District: Twin Valley
Source: Bright MLS. This data may not be complete. We recommend contacting the local school district to confirm school assignments for this home.

Get pre-qualified for a loan
At Zillow Home Loans, we can pre-qualify you in as little as 5 minutes with no impact to your credit score.An equal housing lender. NMLS #10287.

