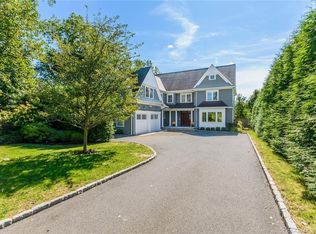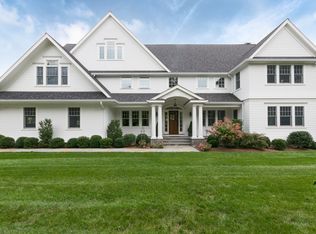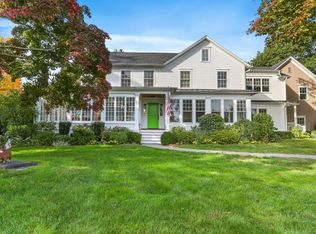Sold for $4,025,000
$4,025,000
176 Middlesex Road, Darien, CT 06820
6beds
6,293sqft
Single Family Residence
Built in 2014
0.5 Acres Lot
$4,104,600 Zestimate®
$640/sqft
$20,737 Estimated rent
Home value
$4,104,600
$3.69M - $4.56M
$20,737/mo
Zestimate® history
Loading...
Owner options
Explore your selling options
What's special
Look no further-176 Middlesex Road is the home that truly has it all. Blending timeless character with modern comfort, this exceptional 6-bedroom, 5.5-bath residence offers three full floors of living space plus a beautifully finished basement-designed for effortless entertaining and relaxed everyday living. The main level features an open-concept kitchen and living area with premium appliances, custom cabinetry, and a spacious center island. This bright, welcoming space flows seamlessly to your private backyard oasis, where a heated gunite pool by GlenGate and patio set the scene for unforgettable summer gatherings or peaceful evenings under the stars. Upstairs, the luxurious primary suite is your personal retreat-complete with two generous walk-in closets and a spa-like en suite bath. Additional bedrooms are thoughtfully designed with comfort and privacy in mind, while the third floor offers flexible space ideal for a guest suite, home office, or au pair accommodations, complete with a bedroom, full bath, and recreational area. The finished lower level expands your lifestyle possibilities with a media room, home gym, and ample storage throughout. Eco-conscious buyers will appreciate the addition of solar panels, offering energy efficiency without compromise. Perfectly located just minutes from Darien Commons, train, and schools, 176 Middlesex Road combines convenience, luxury, and serene sophistication-all in one remarkable home.
Zillow last checked: 8 hours ago
Listing updated: July 19, 2025 at 12:07pm
Listed by:
The Legacy Team at Compass,
Ashley Dineen 203-253-9616,
Compass Connecticut, LLC 203-423-3100
Bought with:
Keiley Fuller, RES.0778203
Compass Connecticut, LLC
Source: Smart MLS,MLS#: 24089170
Facts & features
Interior
Bedrooms & bathrooms
- Bedrooms: 6
- Bathrooms: 6
- Full bathrooms: 5
- 1/2 bathrooms: 1
Primary bedroom
- Features: Cathedral Ceiling(s), Full Bath, Whirlpool Tub, Walk-In Closet(s)
- Level: Upper
Bedroom
- Features: Full Bath
- Level: Upper
Bedroom
- Features: Full Bath
- Level: Upper
Bedroom
- Features: Jack & Jill Bath
- Level: Upper
Bedroom
- Features: Jack & Jill Bath
- Level: Upper
Bedroom
- Features: Full Bath
- Level: Third,Other
Dining room
- Features: High Ceilings
- Level: Main
- Area: 192 Square Feet
- Dimensions: 12 x 16
Family room
- Features: High Ceilings, Built-in Features, Fireplace, Hardwood Floor
- Level: Main
- Area: 320 Square Feet
- Dimensions: 16 x 20
Kitchen
- Features: High Ceilings, Kitchen Island, Pantry
- Level: Main
- Area: 555 Square Feet
- Dimensions: 15 x 37
Living room
- Features: High Ceilings, Fireplace
- Level: Main
- Area: 256 Square Feet
- Dimensions: 16 x 16
Media room
- Level: Lower
Rec play room
- Level: Third,Other
Heating
- Forced Air, Other, Oil
Cooling
- Central Air, Ductless
Appliances
- Included: Oven/Range, Oven, Microwave, Refrigerator, Dishwasher, Washer, Dryer, Water Heater
- Laundry: Upper Level, Mud Room
Features
- Central Vacuum, Entrance Foyer, Smart Thermostat
- Doors: French Doors
- Basement: Full,Heated,Storage Space,Finished,Cooled
- Attic: Heated,Storage,Finished,Walk-up
- Number of fireplaces: 2
Interior area
- Total structure area: 6,293
- Total interior livable area: 6,293 sqft
- Finished area above ground: 5,393
- Finished area below ground: 900
Property
Parking
- Total spaces: 3
- Parking features: Attached, Garage Door Opener
- Attached garage spaces: 3
Features
- Patio & porch: Patio
- Exterior features: Garden, Lighting, Underground Sprinkler
- Has private pool: Yes
- Pool features: Heated, In Ground
- Fencing: Partial
Lot
- Size: 0.50 Acres
- Features: Level, Landscaped
Details
- Parcel number: 2644582
- Zoning: R12
- Other equipment: Generator
Construction
Type & style
- Home type: SingleFamily
- Architectural style: Colonial
- Property subtype: Single Family Residence
Materials
- Shingle Siding
- Foundation: Concrete Perimeter
- Roof: Asphalt
Condition
- New construction: No
- Year built: 2014
Utilities & green energy
- Sewer: Public Sewer
- Water: Public
Green energy
- Energy efficient items: Thermostat
- Energy generation: Solar
Community & neighborhood
Security
- Security features: Security System
Location
- Region: Darien
Price history
| Date | Event | Price |
|---|---|---|
| 7/18/2025 | Sold | $4,025,000+8.9%$640/sqft |
Source: | ||
| 4/30/2025 | Pending sale | $3,695,000$587/sqft |
Source: | ||
| 4/24/2025 | Listed for sale | $3,695,000+42.4%$587/sqft |
Source: | ||
| 6/15/2015 | Sold | $2,595,000$412/sqft |
Source: | ||
Public tax history
| Year | Property taxes | Tax assessment |
|---|---|---|
| 2025 | $29,567 +5.4% | $1,910,020 |
| 2024 | $28,058 -1.6% | $1,910,020 +17.9% |
| 2023 | $28,525 +2.2% | $1,619,800 |
Find assessor info on the county website
Neighborhood: Noroton Heights
Nearby schools
GreatSchools rating
- 9/10Royle Elementary SchoolGrades: PK-5Distance: 1.4 mi
- 9/10Middlesex Middle SchoolGrades: 6-8Distance: 0.2 mi
- 10/10Darien High SchoolGrades: 9-12Distance: 0.7 mi
Schools provided by the listing agent
- Elementary: Royle
- Middle: Middlesex
- High: Darien
Source: Smart MLS. This data may not be complete. We recommend contacting the local school district to confirm school assignments for this home.
Sell with ease on Zillow
Get a Zillow Showcase℠ listing at no additional cost and you could sell for —faster.
$4,104,600
2% more+$82,092
With Zillow Showcase(estimated)$4,186,692


