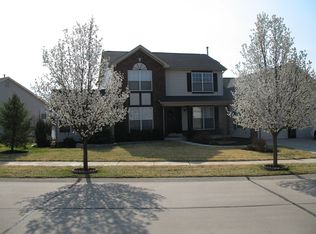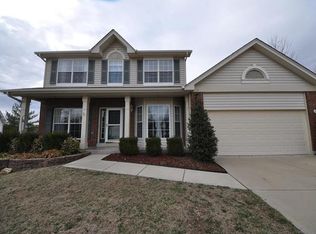Closed
Listing Provided by:
Amy E Nahorski 314-221-3500,
Keller Williams Realty St. Louis
Bought with: Powerhaus Realty
Price Unknown
176 Meramec Oak Rdg, Fenton, MO 63026
4beds
2,808sqft
Single Family Residence
Built in 1997
0.46 Acres Lot
$453,500 Zestimate®
$--/sqft
$3,004 Estimated rent
Home value
$453,500
$417,000 - $494,000
$3,004/mo
Zestimate® history
Loading...
Owner options
Explore your selling options
What's special
This charming and meticulously maintained single-family home in the Rockwood School district sits on nearly a 1/2 acre lot tucked into a quiet cul-de-sac. Enjoy the scenic view overlooking nature from the composite deck. The kitchen expands to a bright & airy sunroom flooded with natural light making it the perfect spot to relax, read, or enjoy your morning coffee. The primary bedroom suite features 2 large closets, double sinks, jet tub, & separate shower. The bonus side garage is ideal for extra storage, yard supplies, workshop, or hobby area. The large walkout basement is ready for your finishing touches. Other features include beautiful 6-panel wood doors, main-floor laundry, new roof (07/24), newer two-stage HVAC (10/22) & new carpeting on main level (10/24). This home combines practicality with leisure offering a perfect balance of indoor & outdoor living spaces & is conveniently located to highways, shopping & restaurants. Public Open House SAT 10/12 from 11AM-1PM.
Zillow last checked: 8 hours ago
Listing updated: April 28, 2025 at 06:15pm
Listing Provided by:
Amy E Nahorski 314-221-3500,
Keller Williams Realty St. Louis
Bought with:
James Rocchio, 2009039851
Powerhaus Realty
Source: MARIS,MLS#: 24026039 Originating MLS: St. Louis Association of REALTORS
Originating MLS: St. Louis Association of REALTORS
Facts & features
Interior
Bedrooms & bathrooms
- Bedrooms: 4
- Bathrooms: 3
- Full bathrooms: 2
- 1/2 bathrooms: 1
- Main level bathrooms: 1
Primary bedroom
- Features: Floor Covering: Carpeting, Wall Covering: Some
- Level: Upper
- Area: 224
- Dimensions: 16x14
Bedroom
- Features: Floor Covering: Carpeting, Wall Covering: Some
- Level: Upper
- Area: 132
- Dimensions: 11x12
Bedroom
- Features: Floor Covering: Carpeting, Wall Covering: Some
- Level: Upper
- Area: 156
- Dimensions: 13x12
Bedroom
- Features: Floor Covering: Carpeting, Wall Covering: Some
- Level: Upper
- Area: 100
- Dimensions: 10x10
Den
- Features: Floor Covering: Carpeting, Wall Covering: Some
- Level: Main
- Area: 110
- Dimensions: 11x10
Dining room
- Features: Floor Covering: Wood, Wall Covering: Some
- Level: Main
- Area: 120
- Dimensions: 12x10
Living room
- Features: Floor Covering: Carpeting, Wall Covering: Some
- Level: Main
- Area: 323
- Dimensions: 19x17
Sunroom
- Features: Floor Covering: Carpeting, Wall Covering: Some
- Level: Main
- Area: 273
- Dimensions: 13x21
Heating
- Electronic Air Filter, Forced Air, Natural Gas
Cooling
- Attic Fan, Ceiling Fan(s), Central Air, Electric
Appliances
- Included: Dishwasher, Disposal, Dryer, Ice Maker, Microwave, Electric Range, Electric Oven, Stainless Steel Appliance(s), Washer, Gas Water Heater
- Laundry: Main Level
Features
- Breakfast Room, Eat-in Kitchen, Pantry, Walk-In Pantry, Double Vanity, Separate Shower, Two Story Entrance Foyer, Entrance Foyer, Workshop/Hobby Area, Separate Dining, Open Floorplan, Walk-In Closet(s)
- Flooring: Carpet, Hardwood
- Doors: Panel Door(s), Sliding Doors
- Windows: Window Treatments, Bay Window(s)
- Basement: Full,Sump Pump,Unfinished,Walk-Out Access
- Number of fireplaces: 1
- Fireplace features: Wood Burning, Living Room
Interior area
- Total structure area: 2,808
- Total interior livable area: 2,808 sqft
- Finished area above ground: 2,808
Property
Parking
- Total spaces: 2
- Parking features: Attached, Garage, Garage Door Opener
- Attached garage spaces: 2
Features
- Levels: Two
- Patio & porch: Deck, Composite, Patio
- Exterior features: Balcony, Entry Steps/Stairs
Lot
- Size: 0.46 Acres
- Dimensions: 213 x 211 x 154 x 23 x 23
- Features: Adjoins Open Ground, Cul-De-Sac, Wooded, Sprinklers In Front, Sprinklers In Rear
Details
- Parcel number: 27Q240409
- Special conditions: Standard
Construction
Type & style
- Home type: SingleFamily
- Architectural style: Traditional,Other
- Property subtype: Single Family Residence
Materials
- Brick Veneer, Vinyl Siding
Condition
- Year built: 1997
Utilities & green energy
- Sewer: Public Sewer
- Water: Public
Community & neighborhood
Security
- Security features: Smoke Detector(s)
Location
- Region: Fenton
- Subdivision: Meramec Meadows Addition Phase 2
HOA & financial
HOA
- HOA fee: $175 annually
Other
Other facts
- Listing terms: Cash,Conventional,FHA,VA Loan
- Ownership: Private
- Road surface type: Concrete
Price history
| Date | Event | Price |
|---|---|---|
| 11/8/2024 | Sold | -- |
Source: | ||
| 10/15/2024 | Pending sale | $440,000$157/sqft |
Source: | ||
| 10/11/2024 | Listed for sale | $440,000$157/sqft |
Source: | ||
| 11/8/2004 | Sold | -- |
Source: Public Record Report a problem | ||
Public tax history
| Year | Property taxes | Tax assessment |
|---|---|---|
| 2025 | -- | $84,130 +14.9% |
| 2024 | $5,449 +0.1% | $73,190 |
| 2023 | $5,444 +9.4% | $73,190 +17.4% |
Find assessor info on the county website
Neighborhood: 63026
Nearby schools
GreatSchools rating
- 6/10Stanton Elementary SchoolGrades: K-5Distance: 1.4 mi
- 6/10Rockwood South Middle SchoolGrades: 6-8Distance: 1.5 mi
- 8/10Rockwood Summit Sr. High SchoolGrades: 9-12Distance: 1.1 mi
Schools provided by the listing agent
- Elementary: Stanton Elem.
- Middle: Rockwood South Middle
- High: Rockwood Summit Sr. High
Source: MARIS. This data may not be complete. We recommend contacting the local school district to confirm school assignments for this home.
Get a cash offer in 3 minutes
Find out how much your home could sell for in as little as 3 minutes with a no-obligation cash offer.
Estimated market value$453,500
Get a cash offer in 3 minutes
Find out how much your home could sell for in as little as 3 minutes with a no-obligation cash offer.
Estimated market value
$453,500

