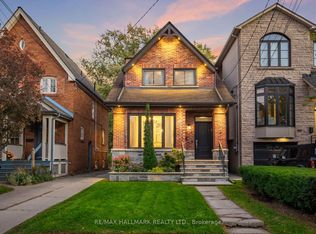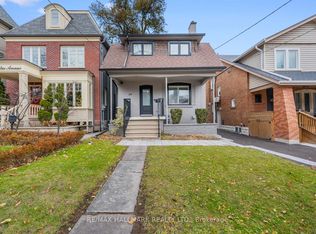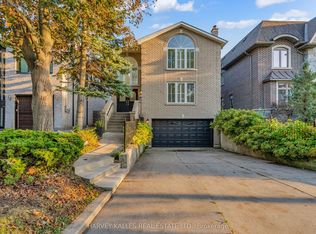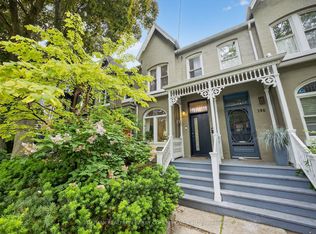Welcome to this stunning family home in Lawrence Park North located on a spectacular 26x150 lot. This home is perfectly situated within the coveted John Wanless Public School(2 short blocks) and Lawrence Park Collegiate High School. This beautifully renovated residence blends timeless charm with modern upgrades in one of Torontos most sought-after streets and neighbourhoods. Step into a grand entranceway that sets the tone for the elegant design throughout. The bright living and dining rooms feature gleaming hardwood floors, architectural ceilings, and a large bay window that floods the space with natural light. The custom kitchen is a chefs dream with stone countertops, stainless steel appliances, 5-burner gas range, built-in buffet, and a peninsula with seating for three. Enjoy everyday comfort in the expansive family room, complete with custom built-ins, oversized windows, and a walkout to the incredible 150-ft backyard perfect for summer entertaining with a large deck, swing set, and multiple storage sheds. Upstairs offers three generous bedrooms and two full bathrooms, including an oversized primary suite with wall-to-wall built-ins, a Juliet balcony, and a private home office (or potential 4th bedroom) with window and closet. The finished lower level includes a cozy recreation room with gas fireplace, a 2-piece bath, custom mudroom, large laundry room with walk-out to backyard (ideal for a pool), and a bonus room for fitness and or storage. Extras include licensed front pad parking, EV charger, and upgraded electrical. Located on a quiet street with A+ walkability to parks, schools, shops and restaurants on either Avenue Road or Yonge Street, Subway, the TTC and easy access to the 401 Highway. A true gem in Lawrence Park North, one of Toronto's premier family neighbourhoods. This is one you will not want to miss!
For sale
C$2,099,900
176 Melrose Ave, Toronto, ON M5M 1Z1
5beds
3baths
Single Family Residence
Built in ----
3,900 Square Feet Lot
$-- Zestimate®
C$--/sqft
C$-- HOA
What's special
- 49 days |
- 39 |
- 2 |
Zillow last checked: 8 hours ago
Listing updated: December 09, 2025 at 08:30am
Listed by:
RE/MAX HALLMARK REALTY LTD.
Source: TRREB,MLS®#: C12475480 Originating MLS®#: Toronto Regional Real Estate Board
Originating MLS®#: Toronto Regional Real Estate Board
Facts & features
Interior
Bedrooms & bathrooms
- Bedrooms: 5
- Bathrooms: 3
Primary bedroom
- Level: Second
- Dimensions: 4.65 x 6.07
Bedroom 2
- Level: Second
- Dimensions: 2.8 x 2.32
Bedroom 3
- Level: Second
- Dimensions: 2.95 x 3.6
Bedroom 4
- Level: Second
- Dimensions: 2.93 x 2.83
Den
- Level: Lower
- Dimensions: 3 x 2.25
Dining room
- Level: Main
- Dimensions: 3.33 x 3.4
Family room
- Level: Main
- Dimensions: 4.67 x 4.35
Foyer
- Level: Main
- Dimensions: 1.69 x 3.79
Kitchen
- Level: Main
- Dimensions: 2.65 x 3.4
Laundry
- Level: Lower
- Dimensions: 2.87 x 3.4
Living room
- Level: Main
- Dimensions: 3.23 x 3.79
Recreation
- Level: Lower
- Dimensions: 3.01 x 4.94
Heating
- Forced Air, Gas
Cooling
- Central Air
Features
- Central Vacuum, Storage
- Basement: Finished with Walk-Out
- Has fireplace: Yes
- Fireplace features: Recreation Room, Natural Gas
Interior area
- Living area range: 1500-2000 null
Video & virtual tour
Property
Parking
- Total spaces: 1
- Parking features: Front Yard Parking
Features
- Stories: 2
- Pool features: None
Lot
- Size: 3,900 Square Feet
- Features: Fenced Yard, Public Transit, Place Of Worship, Library
Details
- Parcel number: 211460210
Construction
Type & style
- Home type: SingleFamily
- Property subtype: Single Family Residence
Materials
- Brick, Shingle
- Foundation: Concrete Block
- Roof: Asphalt Shingle
Utilities & green energy
- Sewer: Sewer
Community & HOA
Location
- Region: Toronto
Financial & listing details
- Annual tax amount: C$9,184
- Date on market: 10/22/2025
RE/MAX HALLMARK REALTY LTD.
By pressing Contact Agent, you agree that the real estate professional identified above may call/text you about your search, which may involve use of automated means and pre-recorded/artificial voices. You don't need to consent as a condition of buying any property, goods, or services. Message/data rates may apply. You also agree to our Terms of Use. Zillow does not endorse any real estate professionals. We may share information about your recent and future site activity with your agent to help them understand what you're looking for in a home.
Price history
Price history
Price history is unavailable.
Public tax history
Public tax history
Tax history is unavailable.Climate risks
Neighborhood: Lawrence Park North
Nearby schools
GreatSchools rating
No schools nearby
We couldn't find any schools near this home.
- Loading



