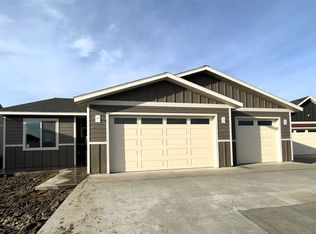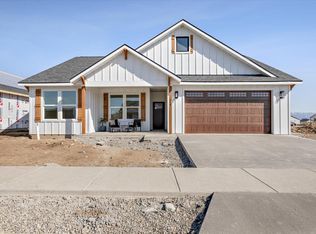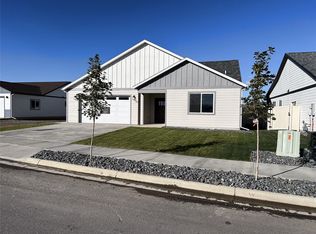Closed
Price Unknown
176 Meadow View Loop, East Helena, MT 59635
4beds
1,808sqft
Single Family Residence
Built in 2024
8,450.64 Square Feet Lot
$490,400 Zestimate®
$--/sqft
$-- Estimated rent
Home value
$490,400
$466,000 - $515,000
Not available
Zestimate® history
Loading...
Owner options
Explore your selling options
What's special
Beautiful 4-bedroom new construction home by Alpine Home Builders at 176 Meadow View Loop, East Helena. Single level living with an open floor plan, 9-foot walls with vaulted ceiling in the great room give the home a spacious feel. Includes air conditioning. The master suite has a large walk-in closet, private bathroom with tile shower and double vanity. Black stainless appliances include a gas range and french door refrigerator. Enjoy your outdoor space with a covered front porch plus a large covered back patio. Granite countertops with matching backsplash in kitchen and bathrooms. Home is complete and move-in ready. Interior photos are of similar home for finish reference only. Please note this home does not have the corner fireplace. To schedule a showing please contact Valerie Blanchette at 406-885-3537 or your real estate professional today.
Zillow last checked: 8 hours ago
Listing updated: February 10, 2025 at 03:59pm
Listed by:
Valerie Blanchette 406-885-3537,
Oakland & Company - Helena
Bought with:
David A. Lemm, RRE-BRO-LIC-11218
Lemm Real Estate, LLC
Source: MRMLS,MLS#: 30038777
Facts & features
Interior
Bedrooms & bathrooms
- Bedrooms: 4
- Bathrooms: 2
- Full bathrooms: 2
Primary bedroom
- Level: Main
Heating
- Forced Air, Gas
Cooling
- Central Air
Appliances
- Included: Dishwasher, Microwave, Range, Refrigerator
Features
- Open Floorplan, Vaulted Ceiling(s), Walk-In Closet(s)
- Basement: Crawl Space
- Number of fireplaces: 1
Interior area
- Total interior livable area: 1,808 sqft
- Finished area below ground: 0
Property
Parking
- Total spaces: 2
- Parking features: Garage - Attached
- Attached garage spaces: 2
Features
- Levels: One
- Patio & porch: Rear Porch, Front Porch
Lot
- Size: 8,450 sqft
Details
- Parcel number: 05188825103040000
- Special conditions: Standard
Construction
Type & style
- Home type: SingleFamily
- Architectural style: Ranch
- Property subtype: Single Family Residence
Materials
- Foundation: Poured
Condition
- New construction: Yes
- Year built: 2024
Details
- Builder name: Alpine Home Builders Llc
Utilities & green energy
- Sewer: Public Sewer
- Water: Public
- Utilities for property: Electricity Connected, Natural Gas Connected
Community & neighborhood
Location
- Region: East Helena
- Subdivision: Highland Meadows
HOA & financial
HOA
- Has HOA: Yes
- HOA fee: $75 quarterly
- Amenities included: None
- Services included: None
- Association name: Highland Meadows Hoa
Other
Other facts
- Listing agreement: Exclusive Right To Sell
Price history
| Date | Event | Price |
|---|---|---|
| 2/10/2025 | Sold | -- |
Source: | ||
| 1/10/2025 | Listed for sale | $484,900$268/sqft |
Source: | ||
| 10/18/2024 | Listing removed | $484,900$268/sqft |
Source: | ||
| 8/27/2024 | Listed for sale | $484,900$268/sqft |
Source: | ||
Public tax history
| Year | Property taxes | Tax assessment |
|---|---|---|
| 2024 | $648 | $85,012 |
Find assessor info on the county website
Neighborhood: 59635
Nearby schools
GreatSchools rating
- NAPrickley Pear ElementaryGrades: 1-2Distance: 0.2 mi
- 7/10East Valley Middle SchoolGrades: 6-8Distance: 0.7 mi
- NAEast Helena High SchoolGrades: 9-12Distance: 0.4 mi


