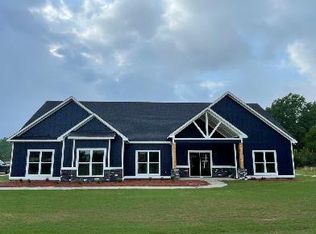Sold for $332,000
$332,000
176 McLendon Rd, Fort Mitchell, AL 36856
4beds
2,234sqft
Single Family Residence
Built in 2022
0.67 Acres Lot
$349,000 Zestimate®
$149/sqft
$2,001 Estimated rent
Home value
$349,000
$332,000 - $366,000
$2,001/mo
Zestimate® history
Loading...
Owner options
Explore your selling options
What's special
Welcome to this charming home in the heart of Fort Mitchell. The covered front porch invites you in to the foyer w/ separate dining room & large living room w/ a floor-to-ceiling, stone fireplace. The open concept design connects the living space to the kitchen which boasts a large island, granite countertops, spacious pantry, stainless steel appliances, & breakfast area w/ patio access. The split floor plan ensures privacy, w/ the primary suite complete w/ his & hers vanities, a soaking tub, tiled shower, & massive walk-in closet. 3 additional spacious bedrooms provide flexibility for guests, home offices, or creative spaces. Step outside to the covered patio featuring a stone fireplace, creating an enchanting outdoor space for year-round entertainment. The expansive, fenced backyard offers endless possibilities for recreation & relaxation. This home is a true masterpiece, marrying comfort, style, & functionality. Come experience this property and envision the lifestyle it promises.
Zillow last checked: 8 hours ago
Listing updated: March 20, 2025 at 08:23pm
Listed by:
Alison Cox 615-306-4480,
Keller Williams Realty River Cities
Bought with:
Alison Cox, 388731
Keller Williams Realty River Cities
Source: CBORGA,MLS#: 210563
Facts & features
Interior
Bedrooms & bathrooms
- Bedrooms: 4
- Bathrooms: 3
- Full bathrooms: 2
- 1/2 bathrooms: 1
Primary bathroom
- Features: Double Vanity
Dining room
- Features: Separate
Kitchen
- Features: Breakfast Area, Breakfast Bar, Kitchen Island, Pantry, View Family Room
Heating
- Electric
Cooling
- Central Electric
Appliances
- Included: Dishwasher, Electric Range, Microwave, Self Cleaning Oven
- Laundry: Laundry Room
Features
- Cathedral Ceiling(s), Walk-In Closet(s), Double Vanity, Entrance Foyer
- Flooring: Carpet
- Number of fireplaces: 2
- Fireplace features: Family Room, Other Room
Interior area
- Total structure area: 2,234
- Total interior livable area: 2,234 sqft
Property
Parking
- Total spaces: 2
- Parking features: Attached, Side/Rear, 2-Garage, Level Driveway
- Attached garage spaces: 2
- Has uncovered spaces: Yes
Features
- Levels: One
- Entry location: Stepless
- Patio & porch: Patio
- Exterior features: Landscaping
- Fencing: Fenced
Lot
- Size: 0.67 Acres
- Features: Level, Private Backyard
Details
- Parcel number: 571707360
- Special conditions: Standard
- Other equipment: Air Filter
Construction
Type & style
- Home type: SingleFamily
- Property subtype: Single Family Residence
Materials
- Cement Siding, Stone
- Foundation: Slab/No
Condition
- New construction: No
- Year built: 2022
Utilities & green energy
- Sewer: Septic Tank
- Water: Public
Community & neighborhood
Security
- Security features: Smoke Detector(s), None
Location
- Region: Fort Mitchell
- Subdivision: Franklin Fields
Price history
| Date | Event | Price |
|---|---|---|
| 4/4/2024 | Sold | $332,000+2.2%$149/sqft |
Source: | ||
| 3/10/2024 | Pending sale | $325,000$145/sqft |
Source: | ||
| 3/7/2024 | Listed for sale | $325,000$145/sqft |
Source: | ||
Public tax history
| Year | Property taxes | Tax assessment |
|---|---|---|
| 2024 | $1,150 +8.3% | $33,340 +7.9% |
| 2023 | $1,062 -45.1% | $30,900 -42.5% |
| 2022 | $1,935 +1833.8% | $53,760 +1833.8% |
Find assessor info on the county website
Neighborhood: 36856
Nearby schools
GreatSchools rating
- 3/10Mt Olive Primary SchoolGrades: PK-2Distance: 8.5 mi
- 3/10Russell Co Middle SchoolGrades: 6-8Distance: 12 mi
- 3/10Russell Co High SchoolGrades: 9-12Distance: 11.7 mi

Get pre-qualified for a loan
At Zillow Home Loans, we can pre-qualify you in as little as 5 minutes with no impact to your credit score.An equal housing lender. NMLS #10287.
