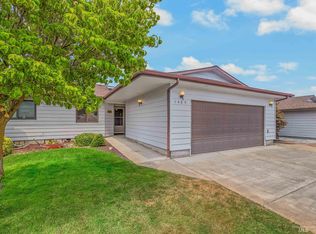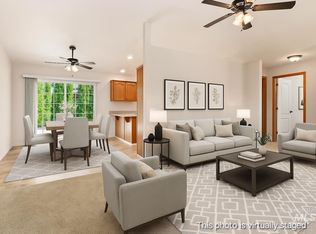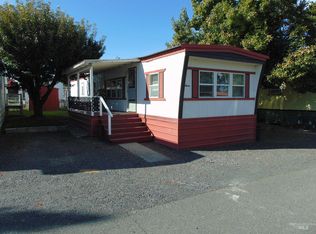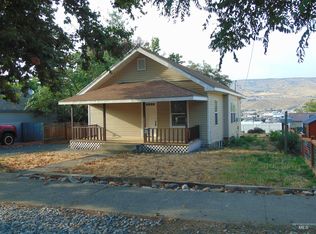
Unpublished sold
Price Unknown
176 Marine View Dr, Lewiston, ID 83501
5beds
3baths
4,092sqft
Single Family Residence
Built in 1997
0.37 Acres Lot
$848,500 Zestimate®
$--/sqft
$3,614 Estimated rent
Home value
$848,500
$806,000 - $891,000
$3,614/mo
Zestimate® history
Loading...
Owner options
Explore your selling options
What's special
Zillow last checked: 8 hours ago
Listing updated: October 21, 2024 at 11:52am
Listed by:
Kristin Gibson 208-791-2740,
Coldwell Banker Tomlinson Associates
Bought with:
Kristin Gibson
Coldwell Banker Tomlinson Associates
Source: IMLS,MLS#: 98927290
Facts & features
Interior
Bedrooms & bathrooms
- Bedrooms: 5
- Bathrooms: 3
- Main level bathrooms: 2
- Main level bedrooms: 2
Primary bedroom
- Level: Main
Bedroom 2
- Level: Main
Bedroom 3
- Level: Lower
Bedroom 4
- Level: Lower
Bedroom 5
- Level: Lower
Heating
- Forced Air, Natural Gas
Cooling
- Central Air
Appliances
- Included: Electric Water Heater, Dishwasher, Double Oven, Gas Range
Features
- Granite Counters, Solid Surface Counters, Number of Baths Main Level: 2, Number of Baths Below Grade: 1
- Flooring: Hardwood, Carpet
- Basement: Walk-Out Access
- Number of fireplaces: 2
- Fireplace features: Gas, Two
Interior area
- Total structure area: 4,092
- Total interior livable area: 4,092 sqft
- Finished area above ground: 2,500
- Finished area below ground: 1,592
Property
Parking
- Total spaces: 3
- Parking features: Attached
- Attached garage spaces: 3
Features
- Levels: Single with Below Grade
- Has view: Yes
Lot
- Size: 0.37 Acres
- Dimensions: 160 x 99.9
- Features: 10000 SF - .49 AC, On Golf Course, Views, Auto Sprinkler System, Full Sprinkler System
Details
- Parcel number: rpl14560000030A
Construction
Type & style
- Home type: SingleFamily
- Property subtype: Single Family Residence
Materials
- Brick, HardiPlank Type
- Roof: Architectural Style
Condition
- Year built: 1997
Utilities & green energy
- Water: Public
- Utilities for property: Sewer Connected
Community & neighborhood
Location
- Region: Lewiston
Other
Other facts
- Ownership: Fee Simple
Price history
Price history is unavailable.
Public tax history
| Year | Property taxes | Tax assessment |
|---|---|---|
| 2025 | $6,574 -0.1% | $671,275 +19% |
| 2024 | $6,578 +1.3% | $564,040 +2.8% |
| 2023 | $6,494 -9.6% | $548,921 +7.4% |
Find assessor info on the county website
Neighborhood: 83501
Nearby schools
GreatSchools rating
- 7/10Orchards Elementary SchoolGrades: K-5Distance: 0.2 mi
- 7/10Sacajawea Junior High SchoolGrades: 6-8Distance: 0.6 mi
- 5/10Lewiston Senior High SchoolGrades: 9-12Distance: 0.5 mi
Schools provided by the listing agent
- Elementary: McSorley
- Middle: Jenifer
- High: Lewiston
- District: Lewiston Independent School District #1
Source: IMLS. This data may not be complete. We recommend contacting the local school district to confirm school assignments for this home.


