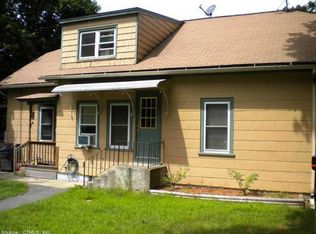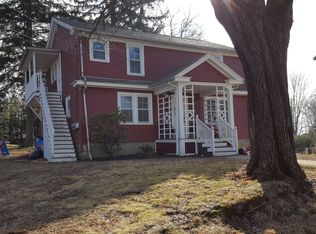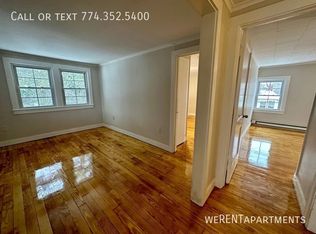This cape style home has everything and more and is worth more than just a drive by! This home features 2 Bedrooms & 1 bathroom and is a Bungalow style home on corner lot with tons of character. The walk-up attic is a great bonus has two partially finished rooms that could easily be converted into living space if more space is needed. The home has a newer/updated kitchen with nice stainless steel appliances, hardwood floors, and a nice open floor plan from the kitchen thru the dining area to the spacious living room. There is a great little mudroom off the side entry door and the enclosed front porch makes great extra living space. One car detached garage. Home has been nicely updated and has a newer roof, & brand new boiler & hot water heater. Home is connected to public utilities. There is off street parking and a great little semi-private yard for peaceful enjoyment.
This property is off market, which means it's not currently listed for sale or rent on Zillow. This may be different from what's available on other websites or public sources.



