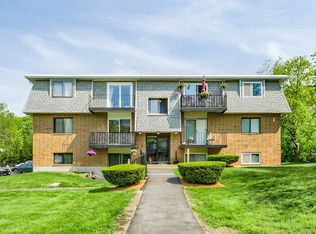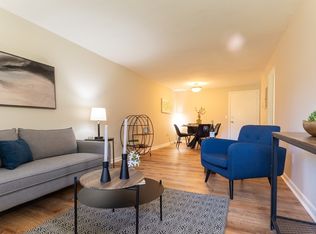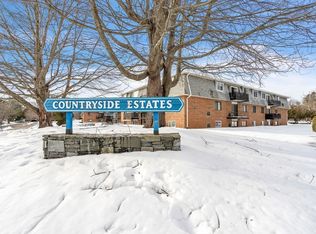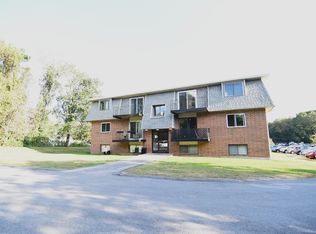Sold for $200,000 on 09/12/25
$200,000
176 Maple Ave APT 4-28, Rutland, MA 01543
2beds
777sqft
Condominium
Built in 1972
-- sqft lot
$203,100 Zestimate®
$257/sqft
$1,873 Estimated rent
Home value
$203,100
$187,000 - $221,000
$1,873/mo
Zestimate® history
Loading...
Owner options
Explore your selling options
What's special
Welcome to Countryside Estates! This beautifully maintained unit offers an inviting living room, complete with a slider leading to a private balcony—perfect for morning coffee or evening relaxation. The eat-in kitchen shines with cherry cabinets, a classic tiled backsplash, and stainless-steel appliances. You'll find two spacious bedrooms with ample closet space and a full bath, all designed for comfort and convenience. Enjoy a host of community amenities including an in-ground pool, tennis and basketball courts, a playground, and on-site laundry. Assigned parking is included, and the HOA covers water, sewer, hot water, master insurance, security, grounds maintenance, snow removal, and trash—making for truly low-maintenance living. Conveniently located near parks, scenic trails, and shopping, this move-in ready home offers the perfect blend of comfort, value, and lifestyle.
Zillow last checked: 8 hours ago
Listing updated: September 15, 2025 at 04:02am
Listed by:
Corrie Ann Carbone-Patricelli 774-696-6662,
Lamacchia Realty, Inc. 508-425-7372
Bought with:
Tracey Fiorelli
Janice Mitchell R.E., Inc
Source: MLS PIN,MLS#: 73365462
Facts & features
Interior
Bedrooms & bathrooms
- Bedrooms: 2
- Bathrooms: 1
- Full bathrooms: 1
Primary bedroom
- Features: Closet, Flooring - Wall to Wall Carpet, Cable Hookup
- Level: First
- Area: 156
- Dimensions: 12 x 13
Bedroom 2
- Features: Closet, Flooring - Wall to Wall Carpet, Cable Hookup
- Level: First
- Area: 120
- Dimensions: 12 x 10
Primary bathroom
- Features: No
Bathroom 1
- Features: Bathroom - Full, Bathroom - With Tub & Shower, Flooring - Stone/Ceramic Tile
- Level: First
- Area: 35
- Dimensions: 7 x 5
Kitchen
- Features: Flooring - Hardwood, Dining Area, Countertops - Stone/Granite/Solid, Stainless Steel Appliances
- Level: First
- Area: 110
- Dimensions: 10 x 11
Living room
- Features: Closet, Flooring - Hardwood, Balcony - Exterior, Cable Hookup, Slider
- Level: First
- Area: 204
- Dimensions: 17 x 12
Heating
- Forced Air, Electric
Cooling
- Central Air
Appliances
- Laundry: In Building
Features
- Flooring: Tile, Carpet, Engineered Hardwood
- Windows: Insulated Windows
- Basement: None
- Has fireplace: No
Interior area
- Total structure area: 777
- Total interior livable area: 777 sqft
- Finished area above ground: 777
Property
Parking
- Total spaces: 2
- Parking features: Assigned, Guest
- Uncovered spaces: 2
Features
- Entry location: Unit Placement(Upper)
- Exterior features: Balcony
- Pool features: Association, In Ground
Details
- Parcel number: M:37 B:A L:25 U:428,3740089
- Zoning: R
Construction
Type & style
- Home type: Condo
- Property subtype: Condominium
Materials
- Conventional (2x4-2x6)
- Roof: Shingle
Condition
- Year built: 1972
Utilities & green energy
- Electric: Circuit Breakers, 100 Amp Service
- Sewer: Public Sewer
- Water: Public
- Utilities for property: for Electric Range
Community & neighborhood
Community
- Community features: Park, Walk/Jog Trails, Laundromat, Conservation Area, Highway Access, House of Worship, Public School
Location
- Region: Rutland
HOA & financial
HOA
- HOA fee: $556 monthly
- Amenities included: Hot Water, Pool, Tennis Court(s), Playground
- Services included: Sewer, Insurance, Maintenance Structure, Road Maintenance, Maintenance Grounds, Snow Removal, Trash
Price history
| Date | Event | Price |
|---|---|---|
| 9/12/2025 | Sold | $200,000-8.7%$257/sqft |
Source: MLS PIN #73365462 | ||
| 7/24/2025 | Contingent | $219,000$282/sqft |
Source: MLS PIN #73365462 | ||
| 6/16/2025 | Price change | $219,000-1.7%$282/sqft |
Source: MLS PIN #73365462 | ||
| 4/28/2025 | Listed for sale | $222,900+171.8%$287/sqft |
Source: MLS PIN #73365462 | ||
| 9/22/2003 | Sold | $82,000$106/sqft |
Source: Public Record | ||
Public tax history
| Year | Property taxes | Tax assessment |
|---|---|---|
| 2025 | $2,224 +22.8% | $156,200 +27.9% |
| 2024 | $1,811 +18.9% | $122,100 +10% |
| 2023 | $1,523 +3.3% | $111,000 +18.8% |
Find assessor info on the county website
Neighborhood: 01543
Nearby schools
GreatSchools rating
- NANaquag Elementary SchoolGrades: K-2Distance: 1.3 mi
- 6/10Central Tree Middle SchoolGrades: 6-8Distance: 1.4 mi
- 7/10Wachusett Regional High SchoolGrades: 9-12Distance: 3.5 mi

Get pre-qualified for a loan
At Zillow Home Loans, we can pre-qualify you in as little as 5 minutes with no impact to your credit score.An equal housing lender. NMLS #10287.
Sell for more on Zillow
Get a free Zillow Showcase℠ listing and you could sell for .
$203,100
2% more+ $4,062
With Zillow Showcase(estimated)
$207,162


