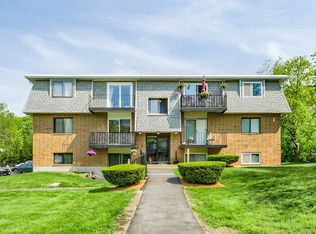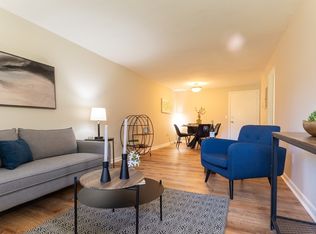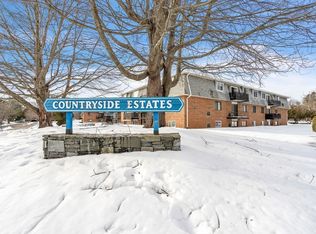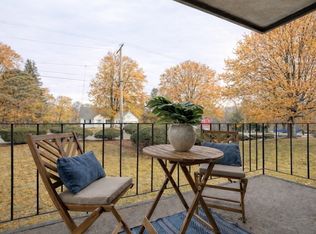Sold for $192,500
$192,500
176 Maple Ave APT 3-5, Rutland, MA 01543
2beds
973sqft
Condominium
Built in 1972
-- sqft lot
$194,900 Zestimate®
$198/sqft
$2,028 Estimated rent
Home value
$194,900
$179,000 - $212,000
$2,028/mo
Zestimate® history
Loading...
Owner options
Explore your selling options
What's special
Welcome to Countryside Estates, this spacious ground floor 2 bedroom condo features open format and ground floor walk-out to private patio. Updated modern kitchen boasts upgraded cabinets and stainless steel appliances. Unit is freshly painted. Master bedroom includes large walk-in closet. Expansive bathroom features tiled floors. Laundry on the same floor. Unit also has a deeded secured storage space down the hall for extra belongings. Private patio with slider to unit overlooks complex green grass. Association amenities includes unground swimming pool, tennis court, play ground and picnic area. Close to Rutland center. Unit is easy to show and available now.
Zillow last checked: 8 hours ago
Listing updated: October 16, 2025 at 01:51pm
Listed by:
Jason Rollins 617-820-4406,
Century 21 North East 781-933-0005
Bought with:
Douglas Tammelin
Coldwell Banker Realty - New England Home Office
Source: MLS PIN,MLS#: 73376917
Facts & features
Interior
Bedrooms & bathrooms
- Bedrooms: 2
- Bathrooms: 1
- Full bathrooms: 1
Primary bedroom
- Features: Walk-In Closet(s), Flooring - Laminate
- Level: First
- Area: 143
- Dimensions: 13 x 11
Bedroom 2
- Features: Flooring - Laminate
- Level: First
- Area: 121
- Dimensions: 11 x 11
Bathroom 1
- Features: Bathroom - Tiled With Tub & Shower, Flooring - Stone/Ceramic Tile
- Level: First
- Area: 55
- Dimensions: 11 x 5
Dining room
- Features: Flooring - Laminate
- Level: First
- Area: 121
- Dimensions: 11 x 11
Kitchen
- Features: Flooring - Vinyl, Countertops - Upgraded, Cabinets - Upgraded, Remodeled
- Level: First
- Area: 110
- Dimensions: 11 x 10
Living room
- Features: Flooring - Laminate, Exterior Access, Slider
- Level: First
- Area: 176
- Dimensions: 16 x 11
Heating
- Forced Air, Electric
Cooling
- Central Air
Appliances
- Included: Dishwasher, Disposal, Microwave, Refrigerator
- Laundry: Common Area, In Building
Features
- Flooring: Tile, Laminate
- Doors: Storm Door(s)
- Windows: Storm Window(s)
- Basement: None
- Has fireplace: No
Interior area
- Total structure area: 973
- Total interior livable area: 973 sqft
- Finished area above ground: 973
Property
Parking
- Total spaces: 1
- Parking features: Off Street, Deeded
- Uncovered spaces: 1
Features
- Entry location: Unit Placement(Street,Walkout)
- Patio & porch: Patio
- Exterior features: Patio
- Pool features: Association, In Ground
Details
- Parcel number: M:37 B:A L:25 U:305,3740089
- Zoning: Res
Construction
Type & style
- Home type: Condo
- Property subtype: Condominium
Materials
- Frame, Brick
- Roof: Shingle
Condition
- Year built: 1972
Utilities & green energy
- Electric: 110 Volts
- Sewer: Public Sewer
- Water: Public
- Utilities for property: for Electric Range
Community & neighborhood
Security
- Security features: Intercom
Community
- Community features: Shopping, Pool, Tennis Court(s), Park, Walk/Jog Trails, Stable(s), Golf, Medical Facility, Laundromat, Bike Path, Conservation Area, Public School
Location
- Region: Rutland
HOA & financial
HOA
- HOA fee: $697 monthly
- Amenities included: Hot Water, Pool, Laundry, Tennis Court(s), Playground, Recreation Facilities, Storage
- Services included: Water, Sewer, Insurance, Maintenance Structure, Maintenance Grounds, Snow Removal, Trash
Other
Other facts
- Listing terms: Contract
Price history
| Date | Event | Price |
|---|---|---|
| 10/15/2025 | Sold | $192,500-3.7%$198/sqft |
Source: MLS PIN #73376917 Report a problem | ||
| 8/26/2025 | Contingent | $199,999$206/sqft |
Source: MLS PIN #73376917 Report a problem | ||
| 8/24/2025 | Listed for sale | $199,999$206/sqft |
Source: MLS PIN #73376917 Report a problem | ||
| 8/24/2025 | Listing removed | $1,900$2/sqft |
Source: Zillow Rentals Report a problem | ||
| 8/11/2025 | Listed for rent | $1,900+28.8%$2/sqft |
Source: Zillow Rentals Report a problem | ||
Public tax history
| Year | Property taxes | Tax assessment |
|---|---|---|
| 2025 | $2,452 +22.9% | $172,200 +28% |
| 2024 | $1,995 +18.9% | $134,500 +10% |
| 2023 | $1,678 +3.3% | $122,300 +18.9% |
Find assessor info on the county website
Neighborhood: 01543
Nearby schools
GreatSchools rating
- NANaquag Elementary SchoolGrades: K-2Distance: 1.3 mi
- 6/10Central Tree Middle SchoolGrades: 6-8Distance: 1.4 mi
- 7/10Wachusett Regional High SchoolGrades: 9-12Distance: 3.5 mi
Schools provided by the listing agent
- Elementary: Naquag/Glenwood
- Middle: Central Tree
- High: Wachusett Wrhs
Source: MLS PIN. This data may not be complete. We recommend contacting the local school district to confirm school assignments for this home.
Get a cash offer in 3 minutes
Find out how much your home could sell for in as little as 3 minutes with a no-obligation cash offer.
Estimated market value$194,900
Get a cash offer in 3 minutes
Find out how much your home could sell for in as little as 3 minutes with a no-obligation cash offer.
Estimated market value
$194,900



