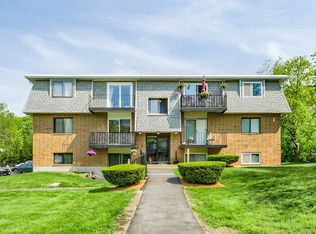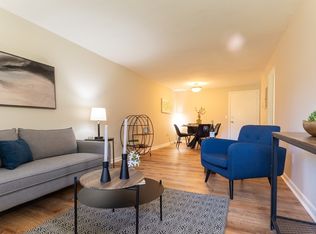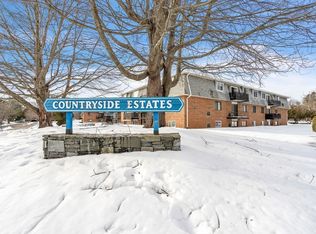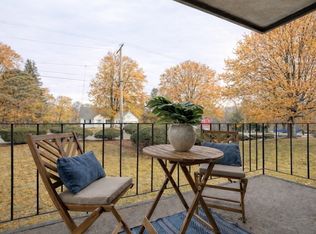Sold for $175,000
$175,000
176 Maple Ave APT 3-25, Rutland, MA 01543
2beds
980sqft
Condominium
Built in 1972
-- sqft lot
$175,100 Zestimate®
$179/sqft
$2,031 Estimated rent
Home value
$175,100
$163,000 - $187,000
$2,031/mo
Zestimate® history
Loading...
Owner options
Explore your selling options
What's special
Deluxe unit condo at Countryside Estate offering a larger floor plan than most units. Fully appliance kitchen with upgraded maple cabinetry , tile floor and young counters . Front to back living room dining room provides a flexible floor plan and replacement slider to the balcony for your seasonal enjoyment. 2 nice size bedrooms one with expanded closet space and storage both all with 2 yrs plank style flooring . Full bath has expanded counter space , tile floor ,linen closet and extra cabinet storage . Complex offers in building laundry, outside recreation areas and assigned parking space. All conveniently located near Rutland town center , town swimming pool, and local businesses. Quick close possible
Zillow last checked: 8 hours ago
Listing updated: February 02, 2026 at 04:52pm
Listed by:
Tracey Fiorelli 508-509-8162,
Janice Mitchell R.E., Inc 508-829-6315
Bought with:
Tracey Fiorelli
Janice Mitchell R.E., Inc
Source: MLS PIN,MLS#: 73456049
Facts & features
Interior
Bedrooms & bathrooms
- Bedrooms: 2
- Bathrooms: 1
- Full bathrooms: 1
Primary bedroom
- Features: Walk-In Closet(s), Flooring - Laminate
- Level: First
Bedroom 2
- Features: Closet, Flooring - Laminate
- Level: First
Primary bathroom
- Features: No
Bathroom 1
- Features: Bathroom - Full, Flooring - Stone/Ceramic Tile
- Level: First
Dining room
- Features: Flooring - Laminate
- Level: First
Kitchen
- Features: Flooring - Stone/Ceramic Tile
- Level: First
Living room
- Features: Flooring - Laminate, Balcony - Exterior, French Doors
- Level: First
Heating
- Forced Air, Electric
Cooling
- Central Air
Appliances
- Included: Range, Dishwasher, Refrigerator
- Laundry: In Building
Features
- Flooring: Tile, Laminate
- Basement: None
- Has fireplace: No
- Common walls with other units/homes: 2+ Common Walls
Interior area
- Total structure area: 980
- Total interior livable area: 980 sqft
- Finished area above ground: 980
Property
Parking
- Total spaces: 1
- Parking features: Assigned
- Uncovered spaces: 1
Accessibility
- Accessibility features: No
Features
- Exterior features: Balcony
Details
- Parcel number: M:37 B:A L:25 U:325,3740065
- Zoning: res
Construction
Type & style
- Home type: Condo
- Property subtype: Condominium
Materials
- Frame
- Roof: Shingle
Condition
- Year built: 1972
Utilities & green energy
- Electric: Circuit Breakers
- Sewer: Public Sewer
- Water: Public
Community & neighborhood
Community
- Community features: Pool, Park, Walk/Jog Trails, Medical Facility
Location
- Region: Rutland
HOA & financial
HOA
- HOA fee: $602 monthly
- Amenities included: Hot Water, Laundry, Playground
- Services included: Water, Sewer, Insurance, Maintenance Structure, Road Maintenance, Maintenance Grounds, Snow Removal, Trash
Price history
| Date | Event | Price |
|---|---|---|
| 2/2/2026 | Sold | $175,000-1.6%$179/sqft |
Source: MLS PIN #73456049 Report a problem | ||
| 11/25/2025 | Price change | $177,900-5.3%$182/sqft |
Source: MLS PIN #73456049 Report a problem | ||
| 11/22/2025 | Price change | $187,900-1.1%$192/sqft |
Source: MLS PIN #73456049 Report a problem | ||
| 10/16/2025 | Price change | $189,900-5%$194/sqft |
Source: MLS PIN #73404259 Report a problem | ||
| 7/14/2025 | Listed for sale | $199,900+8.1%$204/sqft |
Source: MLS PIN #73404259 Report a problem | ||
Public tax history
| Year | Property taxes | Tax assessment |
|---|---|---|
| 2025 | $2,841 +22.9% | $199,500 +28% |
| 2024 | $2,311 +22.1% | $155,800 +13% |
| 2023 | $1,892 +3.3% | $137,900 +18.9% |
Find assessor info on the county website
Neighborhood: 01543
Nearby schools
GreatSchools rating
- NANaquag Elementary SchoolGrades: K-2Distance: 1.3 mi
- 6/10Central Tree Middle SchoolGrades: 6-8Distance: 1.4 mi
- 7/10Wachusett Regional High SchoolGrades: 9-12Distance: 3.5 mi
Schools provided by the listing agent
- Elementary: Naquag
- Middle: Central Tree B
- High: Wachusett
Source: MLS PIN. This data may not be complete. We recommend contacting the local school district to confirm school assignments for this home.
Get a cash offer in 3 minutes
Find out how much your home could sell for in as little as 3 minutes with a no-obligation cash offer.
Estimated market value$175,100
Get a cash offer in 3 minutes
Find out how much your home could sell for in as little as 3 minutes with a no-obligation cash offer.
Estimated market value
$175,100



