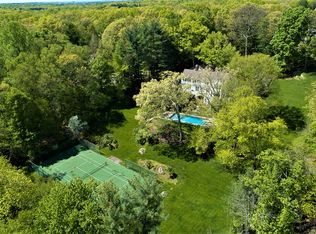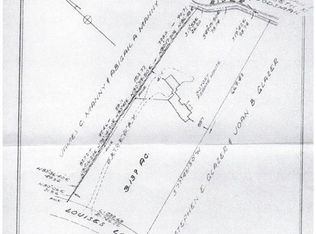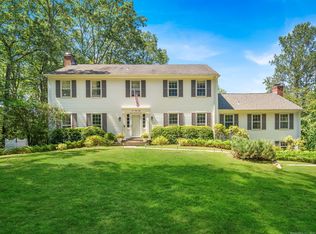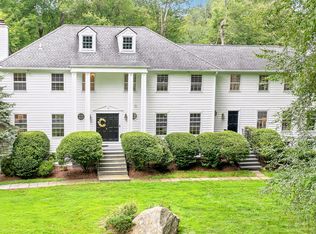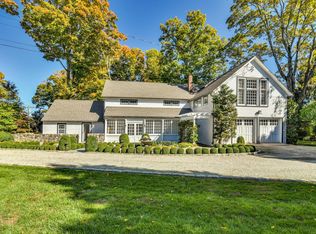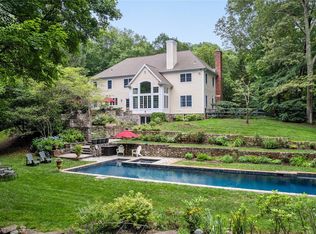Discover unparalleled elegance at 176 Logan Road, a masterfully reimagined 5-bedroom classic colonial set on over 2.5 acres of private land with serene views to Mill river. This exceptional home boasts two full kitchens for ultimate flexibility especially for multi generational living requirements. In 2023, the expansive walk-out lower level was renovated into a luminous in-law suite, featuring a gourmet kitchen, inviting den with brick fireplace, full bath, large walk-in cedar closet. Walk out your French Doors and down to the brook - perfect for relaxation or gatherings. The owners have infused over $1 million into premium upgrades, documented for peace of mind. Exterior enhancements include a new roof, gutter system, and rebuilt brick chimney for enduring strength. Inside, Marvin Integrity windows flood the space with light, complemented by three exquisitely renovated baths. The primary suite's spa bath indulges with an MTI air tub, radiant floors, and steam shower. A new mudroom offers laundry convenience and a pet shower! The main kitchen captivates with an Ijen Blue quartzite island, 48-inch Wolf range, Sub-Zero fridges, Miele cappuccino maker, soft-close cabinets, and custom designed 5x12 walk in pantry. New Modern systems shine: propane heating, multi-zone AC, 24KW whole-home generator, and Navien instant hot water. Minutes from Scott's Corner and downtown New Canaan, this sanctuary blends luxury, nature, and convenience
For sale
$2,795,000
176 Logan Road, New Canaan, CT 06840
5beds
4,428sqft
Est.:
Single Family Residence
Built in 1959
2.54 Acres Lot
$2,772,800 Zestimate®
$631/sqft
$-- HOA
What's special
- 123 days |
- 1,910 |
- 65 |
Zillow last checked: 8 hours ago
Listing updated: 16 hours ago
Listed by:
Mark Pires (203)247-2655,
Coldwell Banker Realty 203-254-7100
Source: Smart MLS,MLS#: 24122086
Tour with a local agent
Facts & features
Interior
Bedrooms & bathrooms
- Bedrooms: 5
- Bathrooms: 4
- Full bathrooms: 3
- 1/2 bathrooms: 1
Rooms
- Room types: Laundry, Workshop
Primary bedroom
- Features: Bay/Bow Window, Bedroom Suite, Built-in Features, Hydro-Tub, Steam/Sauna
- Level: Upper
Bedroom
- Features: Balcony/Deck, Hardwood Floor
- Level: Upper
Bedroom
- Features: Balcony/Deck, Hardwood Floor
- Level: Upper
Bedroom
- Features: Hardwood Floor
- Level: Upper
Bedroom
- Features: Bedroom Suite, Full Bath
- Level: Lower
Dining room
- Features: Bay/Bow Window, Hardwood Floor
- Level: Main
Living room
- Level: Main
Heating
- Forced Air, Propane
Cooling
- Central Air, Zoned
Appliances
- Included: Gas Cooktop, Oven, Range Hood, Subzero, Washer, Dryer, Water Heater, Tankless Water Heater, Humidifier
Features
- Sound System, Smart Thermostat
- Doors: French Doors
- Windows: Thermopane Windows
- Basement: Full,Heated,Storage Space,Finished,Cooled,Liveable Space
- Attic: Storage,Pull Down Stairs
- Number of fireplaces: 2
Interior area
- Total structure area: 4,428
- Total interior livable area: 4,428 sqft
- Finished area above ground: 2,852
- Finished area below ground: 1,576
Video & virtual tour
Property
Parking
- Total spaces: 2
- Parking features: Attached, Garage Door Opener
- Attached garage spaces: 2
Features
- Patio & porch: Porch, Deck, Patio
- Exterior features: Balcony, Garden, Underground Sprinkler
- Has view: Yes
- View description: Water
- Has water view: Yes
- Water view: Water
- Waterfront features: Waterfront, Brook, Walk to Water, Access
Lot
- Size: 2.54 Acres
- Features: Corner Lot, Wetlands, Few Trees, Sloped
Details
- Additional structures: Shed(s)
- Parcel number: 184695
- Zoning: 4AC
- Other equipment: Generator
Construction
Type & style
- Home type: SingleFamily
- Architectural style: Colonial
- Property subtype: Single Family Residence
Materials
- Shake Siding
- Foundation: Block
- Roof: Asphalt
Condition
- New construction: No
- Year built: 1959
Utilities & green energy
- Sewer: Septic Tank
- Water: Well
- Utilities for property: Cable Available
Green energy
- Green verification: ENERGY STAR Certified Homes
- Energy efficient items: Insulation, Windows
- Energy generation: Solar
Community & HOA
Community
- Features: Golf, Library, Medical Facilities, Park, Private School(s), Pool, Near Public Transport, Shopping/Mall
- Security: Security System
- Subdivision: Oenoke Ridge
HOA
- Has HOA: No
Location
- Region: New Canaan
Financial & listing details
- Price per square foot: $631/sqft
- Tax assessed value: $939,190
- Annual tax amount: $15,675
- Date on market: 9/5/2025
- Exclusions: See Exclusions List in Documents Section
Estimated market value
$2,772,800
$2.63M - $2.91M
$7,913/mo
Price history
Price history
| Date | Event | Price |
|---|---|---|
| 9/9/2025 | Listed for sale | $2,795,000+4.3%$631/sqft |
Source: | ||
| 7/5/2025 | Listing removed | $2,680,000$605/sqft |
Source: | ||
| 6/20/2025 | Listed for sale | $2,680,000+147%$605/sqft |
Source: | ||
| 2/4/2014 | Sold | $1,085,000$245/sqft |
Source: | ||
| 11/18/2013 | Listed for sale | $1,085,000$245/sqft |
Source: Barbara Cleary's Realty Guild #99038565 Report a problem | ||
Public tax history
Public tax history
| Year | Property taxes | Tax assessment |
|---|---|---|
| 2025 | $15,675 +3.4% | $939,190 |
| 2024 | $15,159 +15.4% | $939,190 +35.4% |
| 2023 | $13,135 +3.1% | $693,490 |
Find assessor info on the county website
BuyAbility℠ payment
Est. payment
$18,827/mo
Principal & interest
$13913
Property taxes
$3936
Home insurance
$978
Climate risks
Neighborhood: 06840
Nearby schools
GreatSchools rating
- 9/10West SchoolGrades: PK-4Distance: 3.1 mi
- 9/10Saxe Middle SchoolGrades: 5-8Distance: 4.3 mi
- 10/10New Canaan High SchoolGrades: 9-12Distance: 4.3 mi
Schools provided by the listing agent
- Elementary: West
- Middle: Saxe Middle
- High: New Canaan
Source: Smart MLS. This data may not be complete. We recommend contacting the local school district to confirm school assignments for this home.
- Loading
- Loading
