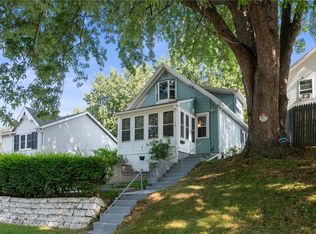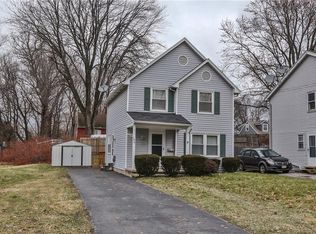Closed
$184,900
176 Leroy St, Rochester, NY 14612
3beds
1,200sqft
Single Family Residence
Built in 1986
3,920.4 Square Feet Lot
$199,800 Zestimate®
$154/sqft
$2,003 Estimated rent
Maximize your home sale
Get more eyes on your listing so you can sell faster and for more.
Home value
$199,800
$182,000 - $218,000
$2,003/mo
Zestimate® history
Loading...
Owner options
Explore your selling options
What's special
DELAYED SHOWINGS until May 29th...DELAYED NEGOTIATIONS until June 4th 5:00 pm
Nestled in a sought out area of Charlotte, only 5 minutes from the beach. You have found a wonderful 3 bedroom, 1 1/2 bath colonial. The updated kitchen has walnut butcher block countertops. The full and half baths are updated and beautiful. There are Hickory Hardwoods throughout the house. You will enjoy the sliding glass door that leads to a travertine patio and wonderfully landscaped , fenced in yard.
The architectural roof was a tear off in 2023. All windows, except the bay window, were replaced in 2023. The bookcases and electric fireplace in the living room are negotiable. The hot tub leaves with the seller
Zillow last checked: 8 hours ago
Listing updated: July 30, 2024 at 06:20am
Listed by:
Steven R. Krull 585-802-5246,
Howard Hanna
Bought with:
Brian Cignarale, 10401347282
BHHS Zambito Realtors
Source: NYSAMLSs,MLS#: R1540381 Originating MLS: Rochester
Originating MLS: Rochester
Facts & features
Interior
Bedrooms & bathrooms
- Bedrooms: 3
- Bathrooms: 2
- Full bathrooms: 1
- 1/2 bathrooms: 1
- Main level bathrooms: 1
Heating
- Gas, Forced Air
Cooling
- Central Air
Appliances
- Included: Dryer, Disposal, Gas Oven, Gas Range, Gas Water Heater, Refrigerator, Washer
- Laundry: In Basement
Features
- Eat-in Kitchen, Separate/Formal Living Room, Sliding Glass Door(s)
- Flooring: Ceramic Tile, Hardwood, Varies
- Doors: Sliding Doors
- Basement: Full,Sump Pump
- Has fireplace: No
Interior area
- Total structure area: 1,200
- Total interior livable area: 1,200 sqft
Property
Parking
- Parking features: No Garage
Features
- Levels: Two
- Stories: 2
- Patio & porch: Patio
- Exterior features: Blacktop Driveway, Fully Fenced, Patio
- Fencing: Full
Lot
- Size: 3,920 sqft
- Dimensions: 40 x 100
- Features: Rectangular, Rectangular Lot, Residential Lot
Details
- Additional structures: Shed(s), Storage
- Parcel number: 26140006044000010430000000
- Special conditions: Standard
Construction
Type & style
- Home type: SingleFamily
- Architectural style: Colonial
- Property subtype: Single Family Residence
Materials
- Vinyl Siding, Copper Plumbing
- Foundation: Block
- Roof: Asphalt
Condition
- Resale
- Year built: 1986
Utilities & green energy
- Electric: Circuit Breakers
- Sewer: Connected
- Water: Connected, Public
- Utilities for property: Sewer Connected, Water Connected
Green energy
- Energy efficient items: Windows
Community & neighborhood
Location
- Region: Rochester
- Subdivision: Wyanoke
Other
Other facts
- Listing terms: Cash,Conventional,FHA,VA Loan
Price history
| Date | Event | Price |
|---|---|---|
| 7/19/2024 | Sold | $184,900+15.6%$154/sqft |
Source: | ||
| 6/7/2024 | Pending sale | $159,900$133/sqft |
Source: | ||
| 5/25/2024 | Listed for sale | $159,900+135.5%$133/sqft |
Source: | ||
| 9/23/2018 | Listing removed | $67,900$57/sqft |
Source: Platinum Prop & Asset Mgmt #R1110198 Report a problem | ||
| 9/18/2018 | Listed for sale | $67,900$57/sqft |
Source: Platinum Prop & Asset Mgmt #R1110198 Report a problem | ||
Public tax history
| Year | Property taxes | Tax assessment |
|---|---|---|
| 2024 | -- | $165,800 +83.8% |
| 2023 | -- | $90,200 |
| 2022 | -- | $90,200 |
Find assessor info on the county website
Neighborhood: Charlotte
Nearby schools
GreatSchools rating
- 3/10School 42 Abelard ReynoldsGrades: PK-6Distance: 0.6 mi
- 2/10Northwest College Preparatory High SchoolGrades: 7-9Distance: 5.2 mi
- 1/10Northeast College Preparatory High SchoolGrades: 9-12Distance: 0.6 mi
Schools provided by the listing agent
- District: Rochester
Source: NYSAMLSs. This data may not be complete. We recommend contacting the local school district to confirm school assignments for this home.

