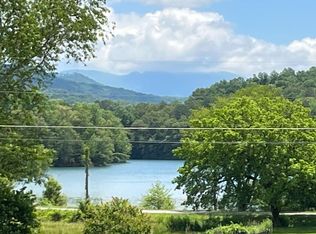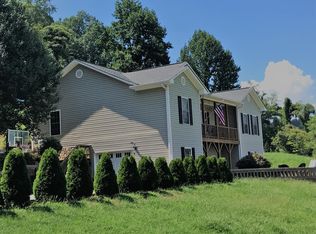**Terrific location for this three bedroom/2 bath double-wide with views of Lake Chatuge.**One acre gentle sloping lot.**Home has new heat pump, refrigerator, and range in the last year.**Cathedral ceilings and gas-log fireplace in Living Room. Garden tub in Master bath.**Split bedroom plan.**Double carport.**Within easy walk to the lake and less than 1/2 mile to TVA boat ramp.**
This property is off market, which means it's not currently listed for sale or rent on Zillow. This may be different from what's available on other websites or public sources.

