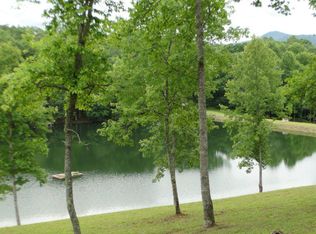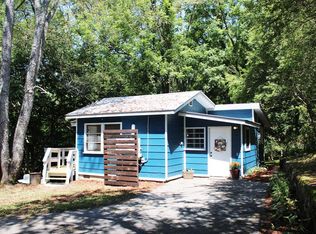Sold for $310,000
$310,000
176 Laurel Lake Rd, Franklin, NC 28734
3beds
--sqft
Residential
Built in 1965
1.63 Acres Lot
$317,100 Zestimate®
$--/sqft
$2,027 Estimated rent
Home value
$317,100
Estimated sales range
Not available
$2,027/mo
Zestimate® history
Loading...
Owner options
Explore your selling options
What's special
BEAUTIFUL UPDATED & REMODELED HOUSE, DO NOT LET THE AGE FOOL YOU! This all one level 3/2 home has been remodeled & is ready to move in. Updates incl. kitchen cabinets, gorgeous Quartz countertops, sink, appliances, HVAC system that has backup gas heat, roof, flooring throughout the house, Pella Windows, both bathrooms were remodeled with tiled showers, & updated vanities, newer exterior doors, also a new well was installed in 2016. Spacious Living room with a nice stone gas FP. The house is private & is on 1.63 all usable beautifully landscaped, UNRESTRICTED acres. Easy access off a state maintained road, yet sits way back & has a paved driveway, so park your RV, boats, or trailers. Lots of storage space with 2, single-car attached garages, (they converted one into a family room) a shed, & outbuilding that would make a great workshop. It has a small fenced-in area for pets or you can have a large garden. Relax on the large deck and enjoy the view of the many flower gardens and fruit trees. Room for a chicken coop as well. Just minutes to town, yet you will feel like you are way out in the country, you have good high speed internet, & Cell service. Come look at this house today!
Zillow last checked: 8 hours ago
Listing updated: May 30, 2025 at 04:18pm
Listed by:
Sheila Myers,
Keller Williams Realty Of Franklin
Bought with:
Gregory Mitchell, 345322
Exp Realty, LLC (Mls Only)
Source: Carolina Smokies MLS,MLS#: 26040591
Facts & features
Interior
Bedrooms & bathrooms
- Bedrooms: 3
- Bathrooms: 2
- Full bathrooms: 2
Primary bedroom
- Level: First
- Area: 139.24
- Dimensions: 11.8 x 11.8
Bedroom 2
- Level: First
Bedroom 3
- Level: First
Dining room
- Level: First
Kitchen
- Level: First
Living room
- Level: First
Heating
- Electric, Propane, Heat Pump
Cooling
- Central Electric, Heat Pump
Appliances
- Included: Dishwasher, Microwave, Gas Oven/Range, Refrigerator, Washer, Dryer, Electric Water Heater
- Laundry: First Level
Features
- Bonus Room, Breakfast Bar, Ceiling Fan(s), Ceramic Tile Bath, Kitchen Island, Kitchen/Dining Room, Main Level Living, Primary w/Ensuite, Primary on Main Level, Open Floorplan, Pantry
- Flooring: Laminate
- Windows: Insulated Windows, Window Treatments
- Basement: Crawl Space
- Attic: Storage Only
- Has fireplace: Yes
- Fireplace features: Gas Log, Stone
Interior area
- Living area range: 1601-1800 Square Feet
Property
Parking
- Parking features: Garage-Single Attached, Other Garage-See Remarks
- Attached garage spaces: 1
Accessibility
- Accessibility features: Interior Handicapped Accessible
Features
- Patio & porch: Porch
- Fencing: Fenced Yard
- Has view: Yes
- View description: Short Range View
Lot
- Size: 1.63 Acres
- Features: Allow RVs, Level Yard, Open Lot, Private, Rolling, Unrestricted
- Residential vegetation: Partially Wooded
Details
- Additional structures: Outbuilding/Workshop, Storage Building/Shed
- Parcel number: 7504461182
Construction
Type & style
- Home type: SingleFamily
- Architectural style: Ranch/Single
- Property subtype: Residential
Materials
- Brick
- Roof: Composition,Shingle
Condition
- Year built: 1965
Utilities & green energy
- Sewer: Septic Tank
- Water: Well
- Utilities for property: Cell Service Available
Community & neighborhood
Location
- Region: Franklin
- Subdivision: None
Other
Other facts
- Listing terms: Cash,Conventional,USDA Loan,FHA,VA Loan
- Road surface type: Paved
Price history
| Date | Event | Price |
|---|---|---|
| 5/30/2025 | Sold | $310,000-6.1% |
Source: Carolina Smokies MLS #26040591 Report a problem | ||
| 5/13/2025 | Contingent | $330,000 |
Source: Carolina Smokies MLS #26040591 Report a problem | ||
| 5/1/2025 | Price change | $330,000-4.3% |
Source: Carolina Smokies MLS #26040591 Report a problem | ||
| 4/16/2025 | Listed for sale | $345,000+29.7% |
Source: Carolina Smokies MLS #26040591 Report a problem | ||
| 8/17/2022 | Sold | $266,000-3.3% |
Source: Carolina Smokies MLS #26026794 Report a problem | ||
Public tax history
| Year | Property taxes | Tax assessment |
|---|---|---|
| 2024 | $965 +1.3% | $265,740 |
| 2023 | $953 +78.1% | $265,740 +193.6% |
| 2022 | $535 +2.8% | $90,510 |
Find assessor info on the county website
Neighborhood: 28734
Nearby schools
GreatSchools rating
- 2/10Mountain View Intermediate SchoolGrades: 5-6Distance: 1.6 mi
- 6/10Macon Middle SchoolGrades: 7-8Distance: 1.4 mi
- 6/10Franklin HighGrades: 9-12Distance: 2.5 mi
Get pre-qualified for a loan
At Zillow Home Loans, we can pre-qualify you in as little as 5 minutes with no impact to your credit score.An equal housing lender. NMLS #10287.

