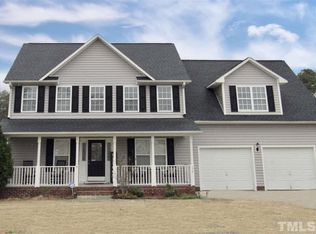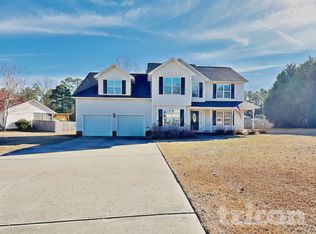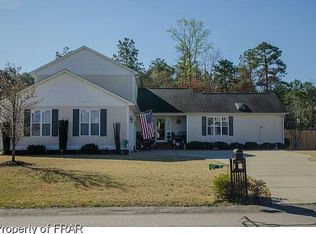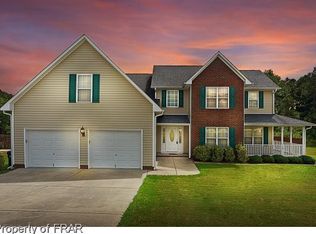Drive up and fall in love . . . begin your new year in the comfort of this move in ready home. As soon as you walk in the front door you are in a elegant two story foyer. Off to the left is a room that can be used for a living room or study/office. On the right is a formal dining room with trey ceiling, great for family and friend meals. At the back of the home is your kitchen, laundry room with closet, large breakfast area, family room and a bright and airy sunroom. Upstairs is a huge master bedroom w/trey ceiling and adjoining bath. The master bath has a double vanity, garden tub, separate shower, water closet and walk in closet that most people dream of! Also on the second floor are two additional bedrooms, hall bath and a giant bonus room with a separate room with french doors that could be used for an office, exercise room or play area. Back downstairs off the sunroom and breakfast area is a deck leading a patio with a Allen and Roth Gazebo which has a brand new cover. You new backyard comes complete with a concrete basketball court and a high end Gorilla basketball goal gifted by the sellers. The entire backyard is privacy fenced with a smaller fenced area close to the house. Last but not least is the oversize two door garage. You will have plenty of room for storage or a work space in this new one. The owners have just installed a new dishwasher, microwave and water heater. They also had new garage door sensors installed. There was a new full vapor barrier installed under the house two years ago. Sprinkler system keeps the front yard looking great! Schedule your appointment today to see this wonderful home before it's too late!
This property is off market, which means it's not currently listed for sale or rent on Zillow. This may be different from what's available on other websites or public sources.



