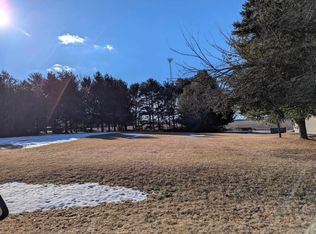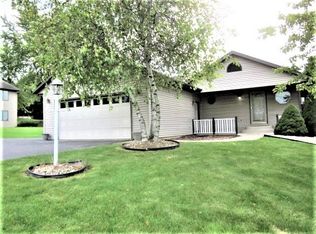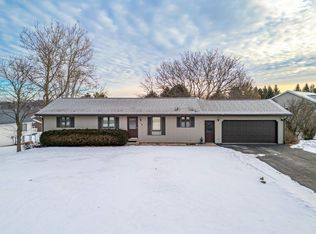Sold for $210,000
$210,000
176 Lake Summerset Rd, Davis, IL 61019
3beds
2,234sqft
Single Family Residence
Built in 1993
0.67 Acres Lot
$238,400 Zestimate®
$94/sqft
$2,248 Estimated rent
Home value
$238,400
Estimated sales range
Not available
$2,248/mo
Zestimate® history
Loading...
Owner options
Explore your selling options
What's special
OPEN FLOOR PLAN ranch in Lake Summerset! With its abundance of Pella windows and vaulted ceilings, this ranch home undoubtedly allows for an inviting atmosphere flooded with natural light and showcasing picturesque VIEWS OF THE COUNTRYSIDE. The layout is thoughtfully designed, with two bedrooms and a guest bath on the main level, offering comfort and convenience for residents and visitors alike. The ensuite bath adds a touch of luxury, ensuring privacy and ease for the occupants. Descending to the walk-out lower level reveals even more space and amenities to enjoy. An additional bedroom and full bath provide flexibility and accommodation for guests or family members. The inclusion of a home office caters to modern lifestyles, offering a dedicated space for work or study. The highlight of the lower level is undoubtedly the large family room allowing residents to unwind in style while taking in the tranquil surroundings of Lake Summerset. 2.5 car garage. Furnace (2020), A/C (2023), most Pella brand windows (2021), Pella sliding door (2021), some siding (2021), main level carpet (2024).Roof > 40-year shingles. Call for your showing today!
Zillow last checked: 8 hours ago
Listing updated: May 10, 2024 at 03:54pm
Listed by:
Christine Wilke 815-262-0760,
Best Realty
Bought with:
Christine Wilke, 475.191424
Best Realty
Source: NorthWest Illinois Alliance of REALTORS®,MLS#: 202401471
Facts & features
Interior
Bedrooms & bathrooms
- Bedrooms: 3
- Bathrooms: 3
- Full bathrooms: 2
- 1/2 bathrooms: 1
- Main level bathrooms: 2
- Main level bedrooms: 2
Primary bedroom
- Level: Main
- Area: 193.98
- Dimensions: 15.9 x 12.2
Bedroom 2
- Level: Main
- Area: 134.55
- Dimensions: 11.5 x 11.7
Bedroom 3
- Level: Lower
- Area: 154.43
- Dimensions: 13.9 x 11.11
Family room
- Level: Basement
- Area: 472.59
- Dimensions: 26.11 x 18.1
Kitchen
- Level: Main
- Area: 288.29
- Dimensions: 12.7 x 22.7
Living room
- Level: Basement
- Area: 628.79
- Dimensions: 27.7 x 22.7
Heating
- Forced Air, Propane
Cooling
- Central Air
Appliances
- Included: Dryer, Refrigerator, Stove/Cooktop, Washer, LP Gas Tank, LP Gas Water Heater
- Laundry: In Basement
Features
- Great Room, L.L. Finished Space, Ceiling-Vaults/Cathedral, Sauna, Walk-In Closet(s)
- Windows: Window Treatments
- Basement: Basement Entrance,Full,Finished,Full Exposure
- Has fireplace: No
Interior area
- Total structure area: 2,234
- Total interior livable area: 2,234 sqft
- Finished area above ground: 1,176
- Finished area below ground: 1,058
Property
Parking
- Total spaces: 2.5
- Parking features: Attached, Garage Door Opener
- Garage spaces: 2.5
Features
- Patio & porch: Deck, Patio, Deck-Covered
- Has spa: Yes
- Spa features: Private, Hot Tub Indoor
- Has view: Yes
- View description: Country
Lot
- Size: 0.67 Acres
- Features: Full Exposure
Details
- Parcel number: 151001301016
Construction
Type & style
- Home type: SingleFamily
- Architectural style: Ranch
- Property subtype: Single Family Residence
Materials
- Vinyl
- Roof: Shingle
Condition
- Year built: 1993
Utilities & green energy
- Electric: Circuit Breakers
- Sewer: City/Community
- Water: City/Community
Community & neighborhood
Community
- Community features: Gated
Location
- Region: Davis
- Subdivision: IL
HOA & financial
HOA
- Has HOA: Yes
- HOA fee: $1,015 annually
- Services included: Pool Access, Water Access, Clubhouse
Other
Other facts
- Price range: $210K - $210K
- Ownership: Fee Simple
Price history
| Date | Event | Price |
|---|---|---|
| 5/10/2024 | Sold | $210,000-2.3%$94/sqft |
Source: | ||
| 4/6/2024 | Pending sale | $215,000$96/sqft |
Source: | ||
| 4/4/2024 | Listed for sale | $215,000+48.3%$96/sqft |
Source: | ||
| 8/2/2004 | Sold | $145,000$65/sqft |
Source: Agent Provided Report a problem | ||
Public tax history
| Year | Property taxes | Tax assessment |
|---|---|---|
| 2024 | $3,709 +9.9% | $60,601 +19% |
| 2023 | $3,375 +13.7% | $50,944 +13.8% |
| 2022 | $2,967 +11.5% | $44,777 +9.4% |
Find assessor info on the county website
Neighborhood: 61019
Nearby schools
GreatSchools rating
- 3/10Dakota Elementary SchoolGrades: PK-6Distance: 7.4 mi
- 5/10Dakota Jr Sr High SchoolGrades: 7-12Distance: 7.4 mi
Schools provided by the listing agent
- Elementary: Dakota 201
- Middle: Dakota 201
- High: Dakota 201
- District: Dakota 201
Source: NorthWest Illinois Alliance of REALTORS®. This data may not be complete. We recommend contacting the local school district to confirm school assignments for this home.
Get pre-qualified for a loan
At Zillow Home Loans, we can pre-qualify you in as little as 5 minutes with no impact to your credit score.An equal housing lender. NMLS #10287.


