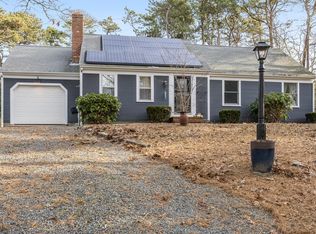Simple, comfortable, one floor living. Low maintenance landscaping. The perfect home for a family, retirees, or summer residents. Excellent location. Walk to Nickerson State Forest. Cape Cod Rail Trail at the end of the street. You'll enjoy everything Brewster has to offer but it's only 3 miles to beautiful Orleans. Easy access to Harwich and Chatham too. Neighborhood Description Shady road with a nice mix of year-rounders and summer residents. Excellent location. Close to everything but being this close to Nickerson State Forest makes it seem like you're miles away from it all. The bike trail is right at the end of the street. You can walk or ride to Cobies for fried clams- or be good and stay on the path for some exercise.
This property is off market, which means it's not currently listed for sale or rent on Zillow. This may be different from what's available on other websites or public sources.

